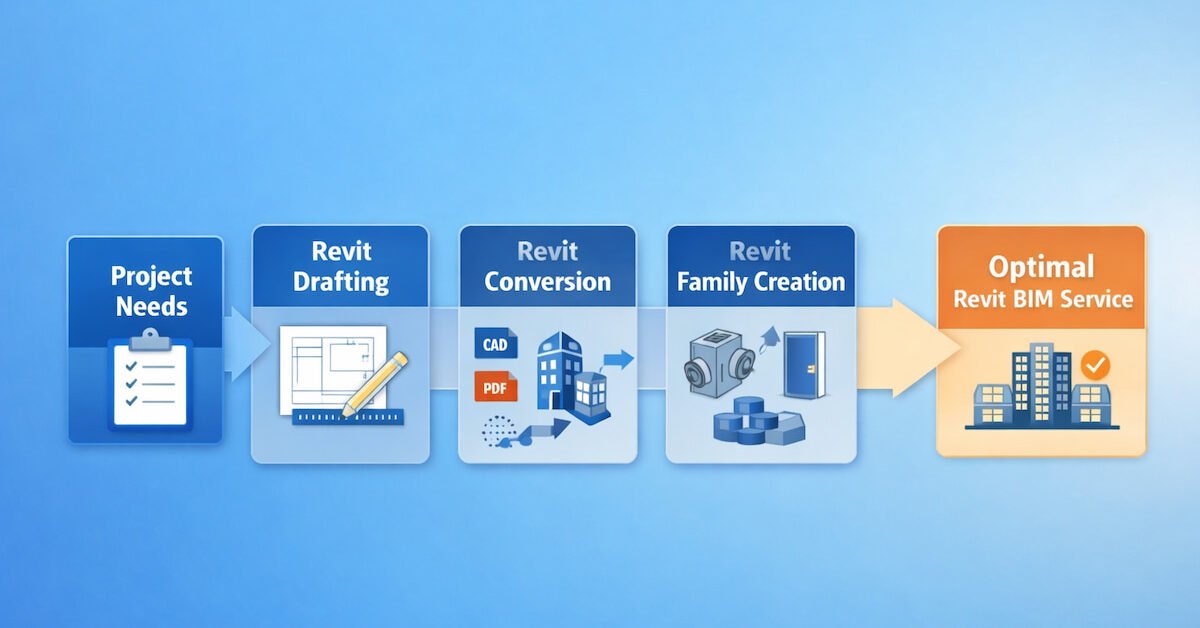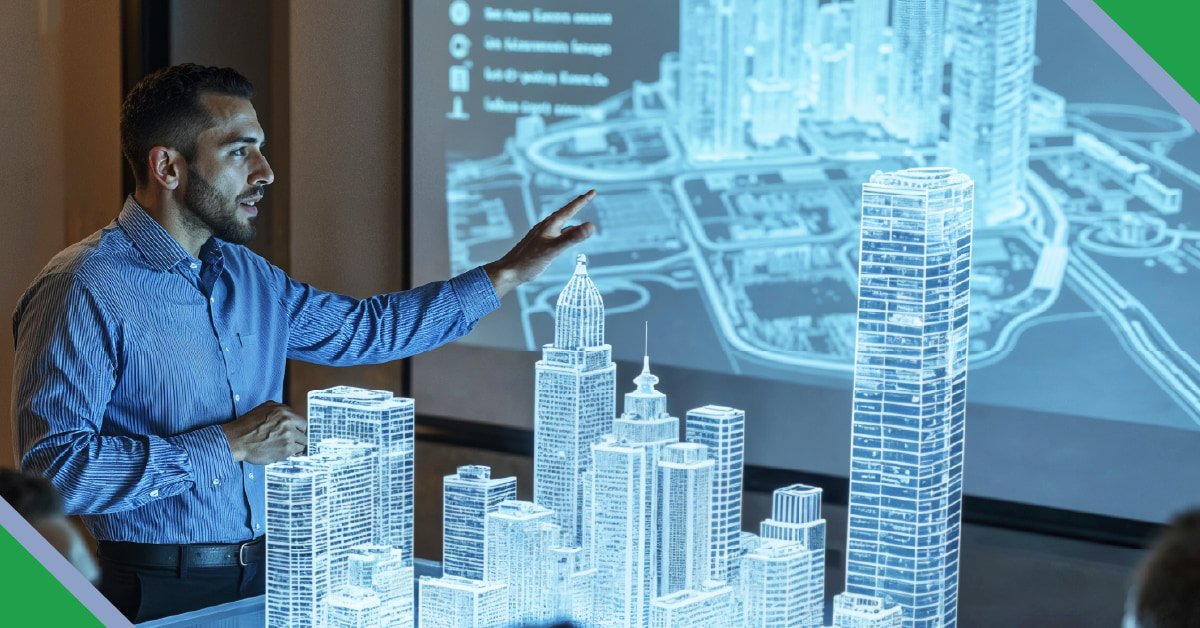The architectural landscape is undergoing a profound transformation, moving away from the flat, static blueprints of yesterday and stepping into the dynamic, interactive virtual reality (VR) experiences of today. At the forefront of this revolution is Matterport, a technology that is not only changing how architects present their designs but also how they collaborate on architectural drawings. This shift towards an immersive presentation and collaborative environment heralds a new era in architecture, where ideas are not just seen but experienced.
The Traditional Blueprint: Limitations and Challenges
The journey from conceptualization to realization in architecture has always been paved with blueprints. These two-dimensional drawings have been the bedrock of architectural design, providing a detailed plan of a project. However, the traditional blueprint comes with its limitations. Its static nature can make it challenging for clients to visualize the final product, and for architects to convey the full scope of their vision. Collaboration, too, often becomes a cumbersome process, reliant on back-and-forth exchanges and revisions that can lead to misinterpretation and delays.
Enter Matterport: A Gateway to Virtual Reality
Matterport technology represents a paradigm shift in architectural visualization and collaboration. By creating accurate, 3D virtual replicas of physical spaces, Matterport allows architects, clients, and stakeholders to step inside a design long before the first brick is laid. This immersive experience goes beyond the flat dimensions of traditional drawings, offering a rich, interactive exploration of spaces that can be navigated and understood intuitively.
From Blueprints to Virtual Models
The process of transforming traditional architectural drawings into Matterport’s 3D virtual models is both innovative and straightforward. Architects can import their CAD drawings into the Matterport platform, where they are rendered into detailed, navigable 3D spaces. This transition not only brings the design to life but also provides a foundation for more effective presentation and communication.
Enhancing Presentation with Immersive Experiences
Matterport’s virtual reality capabilities allow architects to present their designs in unprecedented ways. Clients can virtually walk through the architectural spaces, getting a feel for the layout, scale, and even the textures of materials. This level of immersion helps in making informed decisions and approvals, reducing the gap between expectation and reality.
Revolutionizing Collaboration
Collaboration is at the heart of every architectural project. Matterport enhances this aspect by providing a shared virtual space where architects, engineers, interior designers, and clients can come together, regardless of their physical location. This collaborative environment facilitates real-time feedback, adjustments, and approvals, streamlining the design and development process.
Real-time Revisions and Annotations
Within the virtual models, users can make annotations, suggest changes, and share ideas directly. This interactive feature ensures that all parties are on the same page, reducing the likelihood of misunderstandings and errors. It also speeds up the revision process, as changes can be discussed and implemented swiftly within the virtual space.
The Impact on Architectural Practice
The integration of Matterport technology into architectural practice is more than just a technological upgrade; it represents a shift towards a more inclusive, efficient, and client-friendly approach to design. By bridging the gap between imagination and reality, Matterport enables architects to present their visions in a way that is both accessible and engaging to clients and collaborators alike.
Looking Ahead: The Future of Architectural Drawings
As technology continues to evolve, the future of architectural drawings looks increasingly virtual. Matterport’s role in this transformation is pivotal, offering a glimpse into a world where designs are not just seen but experienced. The transition from blueprint to virtual reality is not just about adopting new technology; it’s about embracing a new way of thinking about architecture, one that prioritizes clarity, collaboration, and client satisfaction.
FAQs
How does Matterport transform traditional blue prints into virtual models?
Matterport transforms traditional blueprints into virtual models by using sophisticated 3D scanning technology to capture detailed imagery of a physical space. This imagery is then processed and stitched together to create an accurate, interactive 3D model. Architects can also import their CAD drawings or BIM models into the Matterport platform, which converts these designs into navigable virtual spaces. This process allows for an immersive experience of the architectural design long before the physical construction begins.
What advantages does Matterport offer for presenting architectural designs?
Matterport offers several advantages for presenting architectural designs, including immersive visualization, detailed accuracy, interactive engagement, and ease of access. These features help clients visualize the design in a way that flat drawings cannot, enhancing their understanding and appreciation of the project.
How does Matterport facilitate collaboration among architectural teams?
Matterport facilitates collaboration by providing a centralized virtual space where team members can review, discuss, and annotate models in real-time, regardless of their physical location. This improves communication, streamlines the revision process, and makes project coordination more efficient.
Can Matterport’s virtual models replace traditional architectural drawings?
While Matterport’s virtual models offer a dynamic way to visualize architectural designs, they complement rather than replace traditional drawings. Technical drawings are still required for design and construction, but Matterport models enhance the presentation and understanding of these drawings.
What are the technical requirements for using Matterport in architectural projects?
Using Matterport requires a Matterport-compatible 3D camera or an iOS device for capturing scans, a subscription to the Matterport platform, and a computer or mobile device with internet access for viewing models. Architects may also need CAD or BIM software to integrate digital drawings into the Matterport 3D space.
How can clients and stakeholders access Matterport’s virtual models?
Clients and stakeholders can access Matterport’s virtual models through a web link or embedded code on a website, viewable on any internet-connected device without the need for specialized hardware or software.
Conclusion
Matterport is transforming the way architects present and collaborate on architectural drawings, moving from traditional blueprints to immersive virtual realities. This technology enhances both the presentation of designs and the collaboration process, promising to redefine design and collaboration in architecture. As technology evolves, Matterport leads the way toward a future where architectural designs are experienced, not just seen, prioritizing clarity, collaboration, and client satisfaction.





