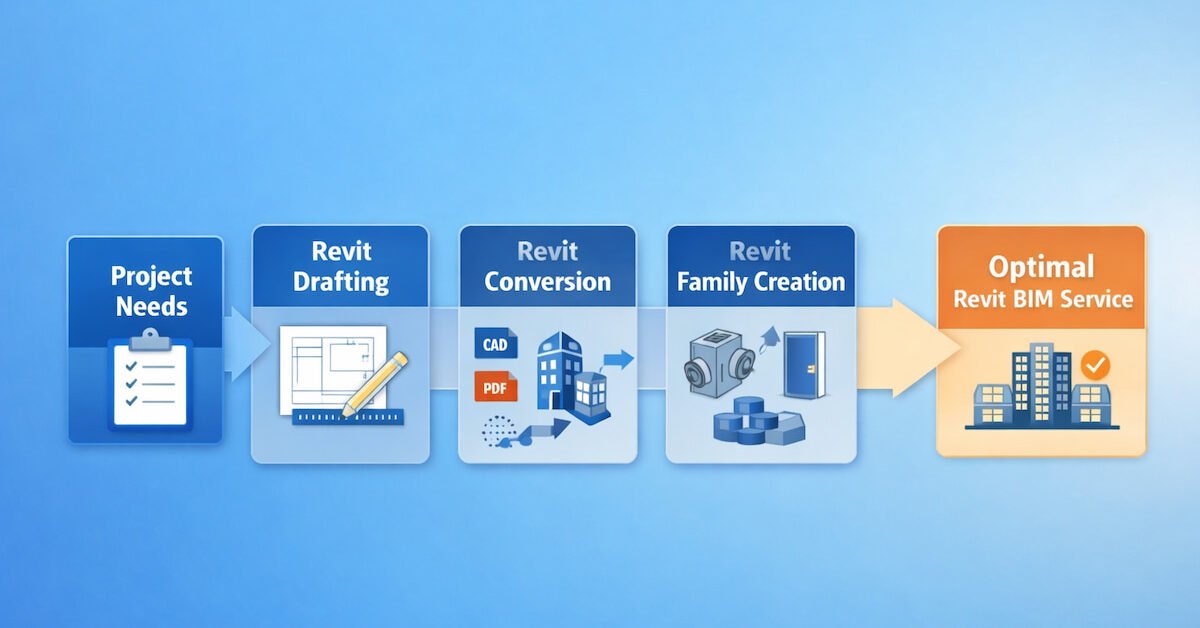AutoCAD and Revit are two of the most powerful design programs of Autodesk.
Since its introduction in December 1982, AutoCAD has developed a lot. It is, in fact, widely applicable to traditional drafting used for geometry-driven designs. Revit, introduced in April 2000, on the other hand, is a powerhouse 3D modelling software that provides the user with the design’s real-world information even before anything is built out of it.
But how do these programs compare with each other?
AutoCAD
Initially AutoCAD focused Mainly on 2D drafting services for various engineering domains. But, with technological advances, its functionalities have expanded, too. Users can also add 3D components like industry-specific modules and 3D capabilities to boost teamwork.
Some benefits of AutoCAD include the following –
- Manipulating 2D geometry drawings is quite easy in AutoCAD.
- Even though AutoCAD started with 2D drafting services, it now features 3D components in its design features. Users also gain incredible control while designing the 3D components.
- Easy to customize the workstation with AutoCAD.
- Cloud viewing and PDF file integration make sharing the work with co-workers easy.
- AutoCad allows you to give output in various formats like pdf, jpeg etc.
Revit
Also referred to as BIM or Building Information Modelling program, Revit is a type of CAD software that helps produce 3D models with accurate details of the physical property. It also simplifies the interactions between each component.
Revit’s benefits that make it a popular choice –
- Allows multiple users to access and work on a similar design.
- Generates information about the design automatically.
- Store and retrieve the plans from the cloud, making it easy to access and update the data on the go.
- Offers access to the performance analysis of the design under real-life conditions.
Key differences between Revit and AutoCAD
- AutoCAD drafting services help produce 2D designs (such as floorplans, sections and elevations) representing the real components of the project. Revit, on the other hand, considers the project as a whole. It is employed to produce 3D components that also feature real-life information.
- Since Revit considers the project as a whole, it gives the architect the benefit of viewing the design as indivisible. However, AutoCAD just focuses on the project’s individual components.
- On Revit, it is easy to make last-minute changes or modifications suggested by the clients. But with AutoCAD, every modification is time-consuming and almost manual.
- When compared with Revit, AutoCAD drafting services are quite flexible. This is because AutoCAD supports mesh, solid commands, and surface. With Revit, the construction needs to be accurate, given you will be building a 3D model that might help with coordination and a lot more.
- AutoCAD supports linear coordination, meaning there needs to be constant back-and-forth coordination between the associated groups. Since Revit allows for linking to the centre architectural model, the real-time clashes are easy to track.
Final thoughts
Both Revit and AutoCAD programs are potent design tools. When used properly, both these tools are capable of efficient and seamless outcomes.
Which one you might prefer using depends upon your project’s requirements. For instance, for drafting and drawing projects, AutoCAD is a better choice. Similarly, you might want to gear towards Revit for an object-based parametric design.
You can consider speaking with the experts at Digitise IT for additional details on Revit or AutoCAD drafting services. With 20 + years of experience in providing AutoCAD drafting services to customers spanning diverse engineering domains and industries like telecom, pharmaceuticals, architectural, structural, mechanical etc. across the globe we can help you with creating well laid out and accurate engineering drawings. Our employees are well versed with newer technologies such as point cloud data captured using any 3D scanner like matterport, leica, revopoint, Zeta 3d Scanner etc. for creating floorplans sections or any other kind of engineering drawing.
Apart from AutoCAD drafting services, Digitise IT also provide Revit drafting and modelling services. Our team is well equipped to help customers with BIM Architectural design and detailing services, CAD to BIM, Scan to BIM, BIM family creation and BIM rendering services to name the few.





