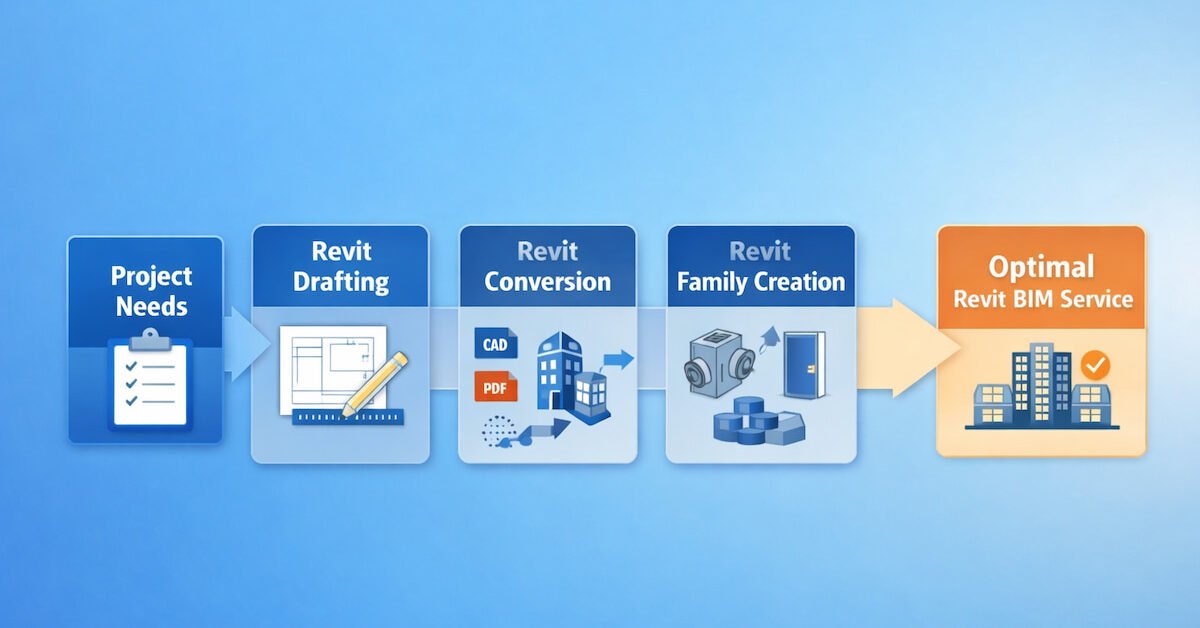One of the most overlooked aspects in a construction project is the importance of As-built drawings. Though overlooked, As-built drawings remain an essential part of the process. As-built drawings play an important role after the construction is over.
What are As-Built drawings?
As-Built drawings are the documents which bridge the gap between actual design and the completed construction. The actual construction process often undergoes many changes than what were planned at the beginning of the project. For example, there may be hard rock or a swamp underground where the engineers have planned to pass a sewage pipe from. This will require the engineers to make several changes to the plan. As-built drawings are the compilation of all such changes in the drawings once the construction process is complete and the building is handed over to the rightful owner. In simple words, As-built drawings are a set of drawings submitted by a contractor upon completion of a project or a particular job.
As-Built drawings include changes made throughout the project. Also known as record drawings. These drawings are the most up-to-date completed drawing set of a project.
Importance of As-Built Drawings
As the Construction Management Association of America explains: “They are important for those who use the finished product, as they provide a legacy of what was actually built. This legacy becomes more important, as we continue to build on top of old work, land ownership changes or for public works, as employees familiar with what was-built are replaced over time by attrition.”
The drawings are important and used by sub-contractors, maintenance engineers and facility teams. They provide historical records of what was done and what was not, long after the builders and contractors have moved on to other projects. It also helps the owners to save a lot of cost and time that would otherwise be spent on getting the required information from past vendors as they can see what was built and how it was built.
Though jurisdictions across the globe do not make it mandatory for builders to provide As-built drawings at the completion of the projects, the builders should make it a practise to do so. They should also strive to make these drawings as clear, concise, and useful as possible. A good set of As-built drawings should include clear labels and descriptions, images, and photos (wherever possible), clean and easily readable engineering drawings (civil, electrical, mechanical, line diagrams etc). The supplement to As-built drawings should also include the description of utility vendors and the warranties that came along with various electrical and mechanical utilities that have been installed in the building. Ideally the details of materials used along vendors and contractors that were used to source the material during construction should also accompany as built drawings.
As-Built Utility and Space Layout plans in a Building construction project
There are many stake holders involved in a building construction project – Architects, civil engineers, construction contractors, MEP contractors, etc. Since the various stake holders may be involved at different stages of construction i.e design to implementation, it is often observed that coordination and sharing of information in the form of drawings may not be seamless.
- Various contractors – Electrical, Mechanical, HVAC, Fire, Security systems, Plumbing, IT, Space planning, etc., take on work at different stages of Building construction, the CAD files handed over to them are often different versions, with differences in even the Architectural layouts.
- Furthermore, the completed set of drawings may be paper format which in today’s scenario, must be converted to digital format.
- Even if these drawings may be in digital format, each contractor may have used their own specifications to create the CAD files – layer names, symbols, text styles, dimension styles, etc.
- Some drawings may still have redlines and markups, which may not have been updated in the CAD files.
- It is also observed that the exact chronological order of work information may not be sorted and compiled.
Digitise IT can help you convert paper drawings to to-scale drafted CAD files. Further, sort, organise, and compile the As-built Utility and Space Layout information in a single CAD file.
- This .dwg file is compiled with extracting the latest details of the Architectural base plan, reflected ceiling plan and all the As-built utility details.
- Organised layer convention, symbols, legends, streamlined text and dimension details.
- Paper Layouts for each utility with only the relevant information and related legends are created.
- For a building with separate units, these drawings can further be compiled unitwise to handover to the respective owners.
In the 22 years since inception, Digitise IT has delivered work spanning diverse domains viz Architectural, Structural, Civil, Mechanical, P&I diagrams, Electrical schematics, Mapping, among others, to companies in the US, the UK, Sweden, Germany, France, Belgium, Luxembourg,





