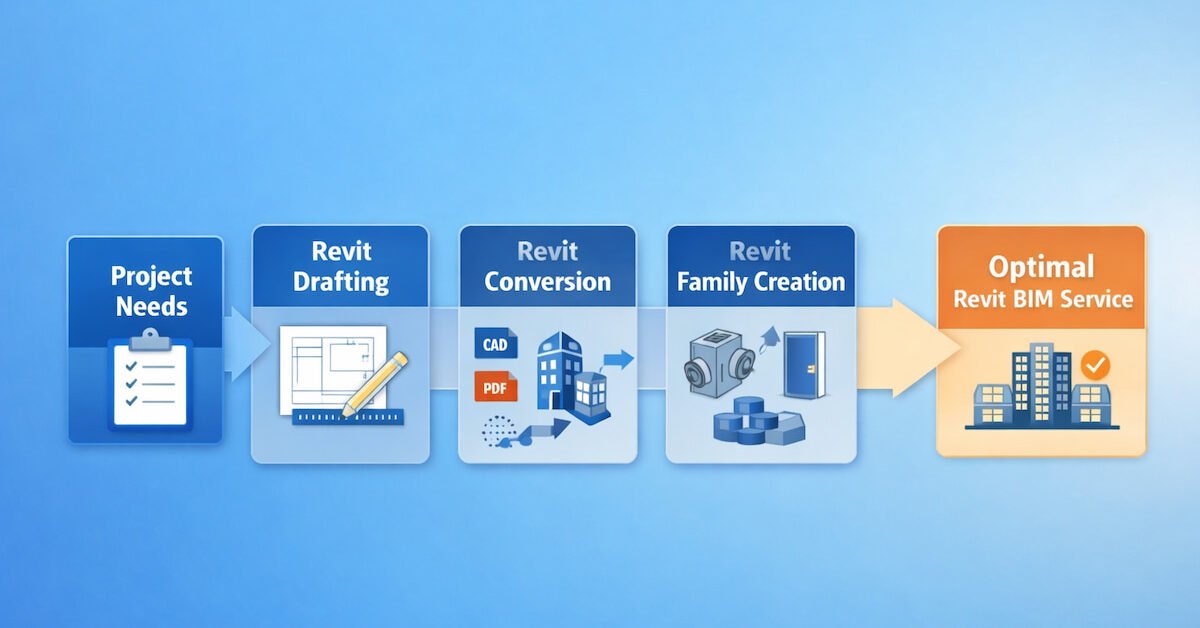With ever growing and fast pace of development of high rise and multi-story buildings, the safety of its occupants is of paramount importance. The main responsibility and obligation of building owners or the managers is to plan and communicate a clear, well defined emergency plan to building’s occupants in case they need to evacuate the building because of fire or any natural calamity such as earthquake or flash floods. Many jurisdictions have made it mandatory to display the evacuation plans at designated spots in the building.
A lot of human lives can be saved if the clear and detailed evacuation plans, marking the evacuation routes are placed at various locations in the building. It will help the occupants to avoid confusion and keep their calm during the evacuation process. Placing evacuation plans at strategic locations also help the relief workers carry out their work in orderly and timely manner.
Types of evacuation plans
1. Evacuation Maps
Evacuation maps or diagrams are the simple maps illustrating the directions to guide the occupants of the building to the nearest safety point in case of an emergency. The maps are placed at various points in the building in such a way that they can be found easily by the occupants or the visitors of the building.
2. Fire escape plan
Similarly to evacuation maps, the fire escape plans provide a clear and easily understood route leading to safe assembly points in or outside the building premises in case of fire. The fire escape plans also contain the location of fire safety equipment like fire hydrant, hose reels, powdered extinguishers, fire extinguishers etc. The fire plans also include emergency contact numbers and dos and Don’ts to be followed in case of fire in the building.
3. Fire Zone plans
The fire zone plans are the plans that give a diagrammatic representation of various zones in a building. The building is typically divided into various zones, which help identify the source of fire and help the fire fighters to identify the source of fire and not waste time in finding the same and strategizing accordingly. According to British Standards, all zone plans must be diagrammatic to be fit for purpose. They should be close to the fire alarm panel and accurately indicate the orientation of the building.
Prerequisites of a good Evacuation Plan
- An evacuation plan should clearly lay out the evacuation route to be followed in case of emergency.
- Evacuation plans should contain simple and straightforward information.
- It should properly display the “you are here” signs from various locations in the buildings.
- The staircase and the emergency exit doors should be marked with universally accepted symbols to avoid any confusions.
- A fire evacuation map should display the location of fire equipments such as fire extinguishers, water reels, dry powder extinguishers and fire panels.
- The evacuation plan should also include emergency contact numbers such as fire brigade, fire services ICE numbers, etc.
- The evacuation plan should have basic safety instructions, such as DOs and Don’ts, in case of fire or emergency.
- One of the most important elements of an evacuation plan is displaying the location of the assembly point. This will help the occupants gather at a safe place away from all the chaos and save themselves from any aftermath of the mishap, such as the implosion of the building.
- The evacuation plans should be a living document. Any change in the structure of the building or location of the equipment should be immediately updated so as to save lives in case of emergency or fire.
- The evacuation plans should be placed throughout the building, mostly in common areas like lobbies, near elevators, in every room, etc.
- It should comply with all the legal requirements laid down by local and federal governments.
Uses of Evacuation Plans
In this era age of high-rise buildings, may it be residential, commercial or hospitality, safety in case of fire or other emergency is of utmost importance. The purpose of evacuation plans is not just cosmetic but also to maximize safety of occupants and infrequent visitors. The evacuation and fire escape plans are:
- Multi storied residential buildings.
- Housing complexes and townships
- Big hotels and resorts have multiple buildings.
- Pharmaceutical companies
- Heavy and large-scale production industries
- Hospitals and clinics
- Schools, colleges, and universities
- Railway stations, airports, and bus stations
How Digitise IT can help
We have a team of skilled and expert AutoCAD, SketchUpand Illustrator operators who can draw 2D and 3D Evacuation plans with daily delivery schedules to global customers. We have clients across the US, UK, Europe, and Australia. We can supply you with the diagrams in formats such as PDF,.jpeg, Illustrator, etc. or any other format of your choice. We are based in India, so our overseas customers can leverage the time zone advantage. Our rates are extremely competitive, and we offer volume discounts too.





