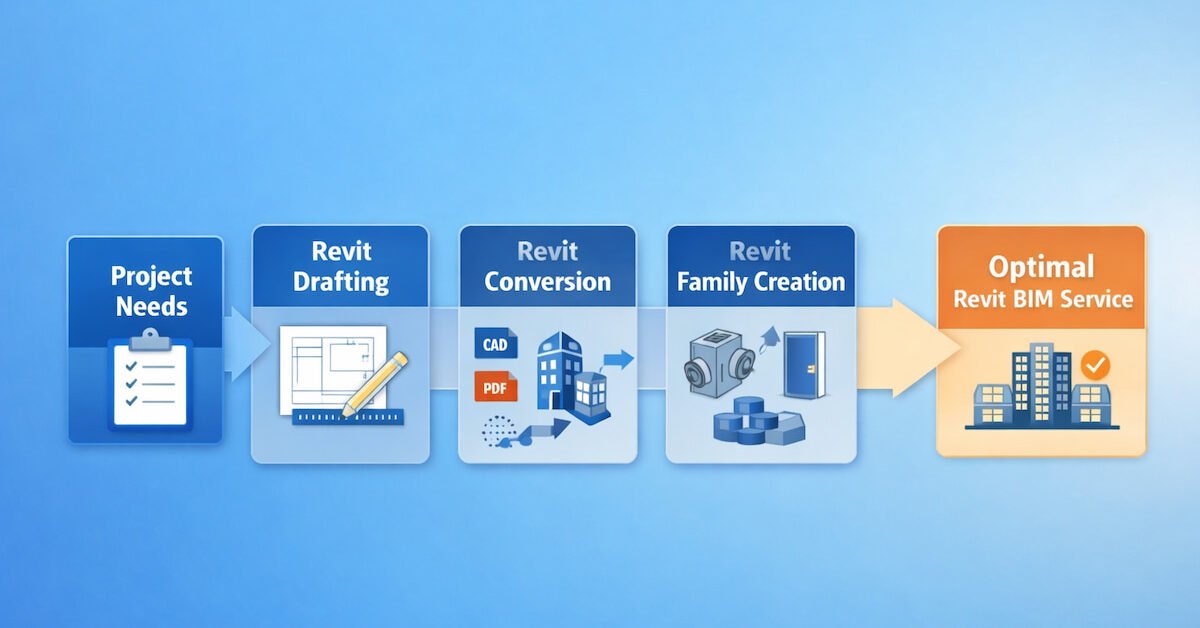In the modern landscape of architecture and engineering, the shift from traditional drawing methods to digital solutions has revolutionized the way professionals approach design. Computer-Aided Design (CAD) digitization has become a cornerstone of this transformation, offering myriad benefits that streamline workflows, enhance accuracy, and foster better collaboration. This article explores how CAD digitization is improving design workflows and its impact on the industry.
The Importance of CAD Digitization
CAD digitization involves converting manual drawings and plans into digital formats using CAD software. This shift is not merely a technological upgrade but a fundamental change in the approach to design and project management.
Key Benefits of CAD Digitization
-
Increased Efficiency:
- Speed: CAD tools allow for rapid creation and modification of designs, significantly reducing the time needed compared to manual drafting.
- Automation: Features like automated dimensioning, error checking, and template usage streamline repetitive tasks, allowing designers to focus on more complex aspects of the project.
-
Enhanced Accuracy:
- Precision: Digital tools offer unparalleled precision, ensuring that every line and measurement is accurate to the finest detail.
- Error Reduction: Built-in error detection mechanisms in CAD software help identify and correct mistakes early in the design process, reducing costly revisions later.
-
Improved Collaboration:
- Cloud Integration: Modern CAD software often includes cloud-based collaboration tools, enabling multiple team members to work on the same project simultaneously from different locations.
- Version Control: CAD digitization facilitates better version control, ensuring that all team members are working on the most current version of the design.
Applications in Various Industries
Architecture
In architecture, CAD digitization plays a crucial role in the conceptualization, design, and documentation of buildings. Architects use CAD software to create detailed floor plans, elevations, and 3D models, which help visualize the final product before construction begins. The ability to simulate real-world conditions and make adjustments in real-time enhances the design process, leading to more innovative and practical solutions.
Engineering
For engineers, CAD digitization is indispensable in designing complex systems and components. Whether in mechanical, civil, or electrical engineering, CAD tools enable precise modeling and simulation of products and structures. This precision helps in identifying potential issues and optimizing designs for performance and manufacturability.
Manufacturing
In manufacturing, CAD digitization bridges the gap between design and production. CAD files are directly used to program CNC machines, 3D printers, and other automated manufacturing equipment. This direct link between design and production ensures that products are manufactured exactly as intended, reducing errors and waste.
Enhancing Design Workflows
Integrating CAD with BIM
Building Information Modeling (BIM) is an advanced process that integrates CAD digitization into a comprehensive project management framework. BIM involves creating a digital representation of the physical and functional characteristics of a building, which can be used throughout its lifecycle. Integrating CAD with BIM enhances coordination among different disciplines, improves project visualization, and facilitates better decision-making.
Adopting 3D CAD Modeling
While 2D CAD drawings are still widely used, 3D CAD modeling is becoming increasingly important. 3D models provide a more realistic representation of the final product, allowing for better visualization and analysis. They also enable more sophisticated simulations, such as stress testing and thermal analysis, which are crucial for ensuring the performance and safety of the design.
Leveraging Automation and AI
The future of CAD digitization lies in automation and artificial intelligence (AI). Advanced CAD software incorporates AI algorithms to automate routine tasks, optimize designs, and even generate design alternatives based on predefined criteria. These capabilities not only increase efficiency but also unlock new possibilities for creativity and innovation.
Future Enhancements in CAD Digitization
AI-Driven Design
AI-driven design tools are expected to become more prevalent, assisting designers in generating optimized solutions based on performance criteria and constraints. These tools can analyze vast amounts of data and suggest design improvements that might not be immediately apparent to human designers.
Virtual and Augmented Reality
The integration of virtual reality (VR) and augmented reality (AR) into CAD software is set to transform how designs are reviewed and presented. VR and AR allow stakeholders to immerse themselves in a virtual representation of the design, providing a more intuitive understanding of the project and facilitating better feedback.
Enhanced Interoperability
Future CAD systems will offer improved interoperability with other software and platforms, making it easier to integrate CAD data into broader project management and enterprise systems. This seamless integration will enhance collaboration and data sharing across all stages of the project lifecycle.
Cutting-Edge CAD Digitization
CAD digitization is a powerful tool that bridges the gap between design and reality, offering significant improvements in efficiency, accuracy, and collaboration. As technology continues to evolve, the capabilities of CAD software will expand, further revolutionizing design workflows and opening new avenues for innovation. Embracing these advancements will be key to staying competitive and delivering high-quality projects in the ever-changing landscape of architecture and engineering. For those seeking to leverage the full potential of CAD digitization, DigitiseIT stands as a premier service provider, dedicated to transforming your design processes and enhancing project outcomes with state-of-the-art digital solutions.





