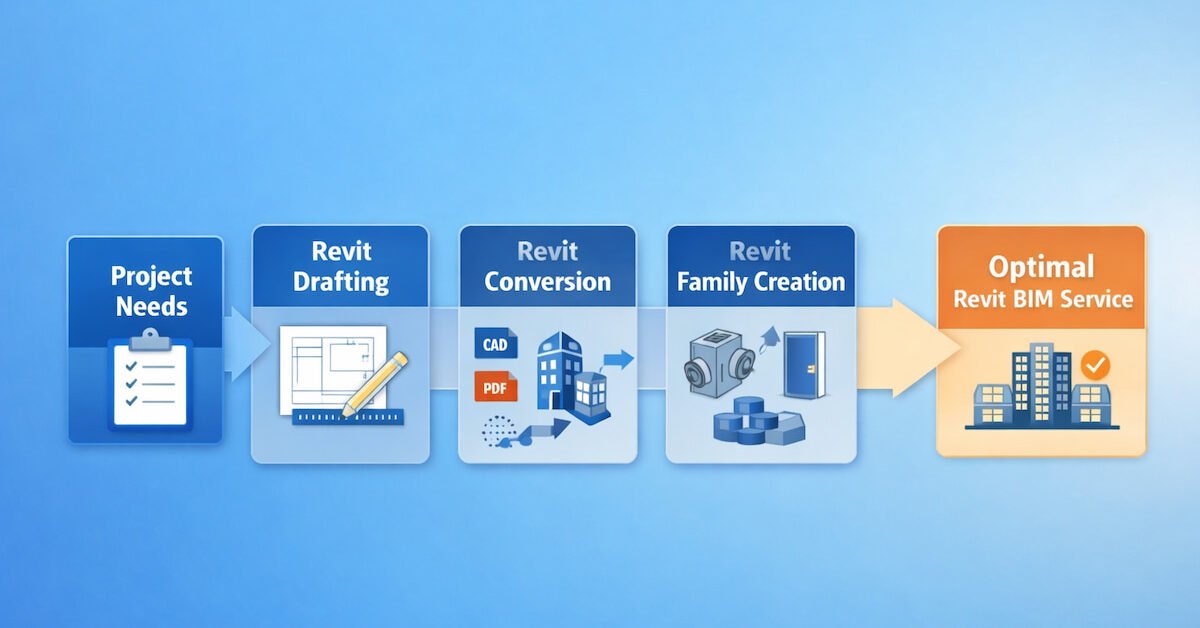In the dynamic fields of architecture, engineering, and construction, precision and efficiency are paramount. Revit drafting, a cornerstone of Building Information Modeling (BIM), plays a critical role in bridging the gap between conceptual design and practical implementation. As an industry leader, DigitiseIT leverages Revit to deliver high-quality, detailed drafting services that transform architectural visions into tangible realities.
Understanding Revit Drafting
What is Revit Drafting?
Revit drafting involves the use of Autodesk Revit software to create detailed 2D drawings and 3D models of buildings and infrastructure. Unlike traditional CAD software, Revit is designed specifically for BIM, enabling the integration of multiple project aspects into a single, cohesive model. This integration facilitates better coordination among various disciplines, reduces errors, and enhances overall project efficiency.
Key Features of Revit Drafting
- Parametric Modeling: Revit’s parametric components allow for the automatic updating of associated elements whenever changes are made. This feature ensures consistency and accuracy across all drawings and models.
- Family Creation: Customizable Revit families enable the creation of standardized building components, which can be reused across different projects, ensuring uniformity and saving time.
- Coordination and Collaboration: Revit supports real-time collaboration among project stakeholders, allowing multiple users to work on the same model simultaneously. This feature enhances teamwork and ensures that everyone is on the same page.
- Detailing and Annotation: Revit provides robust tools for adding detailed annotations, dimensions, and notes, ensuring that every aspect of the design is clearly communicated.
Benefits of Revit Drafting
Enhanced Visualization
Revit drafting allows architects and engineers to create highly detailed 3D models that provide a realistic representation of the finished project. This visualization capability is invaluable for client presentations, design reviews, and marketing purposes.
Improved Accuracy and Efficiency
The integration of all project components into a single model reduces the likelihood of errors and discrepancies. Revit’s parametric modeling capabilities ensure that any changes made are automatically reflected across all related drawings and schedules, improving accuracy and efficiency.
Streamlined Project Management
Revit’s comprehensive set of tools facilitates better project management by enabling the tracking of materials, schedules, and costs. This integration helps in making informed decisions and ensures that the project stays on track and within budget.
Sustainability
Revit supports the analysis of building performance and sustainability. By simulating different environmental conditions, architects can optimize the design for energy efficiency and sustainability, meeting modern green building standards.
Revit Drafting Services by DigitiseIT
DigitiseIT offers a wide range of Revit drafting services tailored to meet the specific needs of architects, engineers, and construction professionals. Our services include:
2D Drafting
- Floor Plans: Detailed layouts that specify the dimensions and spatial relationships of various building elements.
- Elevations: Accurate representations of building facades, showing height, style, and materials.
- Sections: Cross-sectional views that illustrate the relationships between different building levels and components.
- Construction Details: Detailed drawings that specify construction methods and materials.
- Schedules: Comprehensive lists detailing materials, finishes, and other key elements.
- Annotation and Dimensioning: Precise notes and measurements that guide construction.
3D Modeling
- Architectural Modeling: Creating detailed 3D models that accurately represent architectural designs.
- Structural Modeling: Developing models for structural components, including steel, concrete, and composite structures.
- MEP Modeling: Designing mechanical, electrical, and plumbing systems with precision and coordination.
Revit Family Creation
- Standard Families: Development of standard families for common building elements.
- Custom Families: Tailored families for unique project requirements.
Rendering and Visualization
- Photorealistic Renderings: Creating stunning visual representations of designs.
- Virtual Walkthroughs: Interactive tours that help stakeholders visualize the project in detail.
Future Enhancements in Revit Drafting
Integration with Emerging Technologies
The future of Revit drafting is set to be shaped by the integration with emerging technologies such as artificial intelligence (AI), machine learning (ML), and the Internet of Things (IoT). These technologies will enhance the capabilities of Revit, enabling more efficient and intelligent design processes.
Cloud-Based Collaboration
The move towards cloud-based collaboration is another significant trend. Cloud platforms allow for real-time access to project models from anywhere in the world, facilitating better coordination and collaboration among geographically dispersed teams.
Enhanced Automation
Automation is expected to play a crucial role in the future of Revit drafting. AI-powered tools will automate repetitive tasks, such as clash detection and model updating, allowing architects and engineers to focus on more complex and creative aspects of the design process.
Sustainability and Performance Analysis
Future enhancements will also focus on improving the tools for sustainability and performance analysis. Advanced simulation and analysis tools will enable architects to design more energy-efficient and sustainable buildings, meeting the growing demand for green building solutions.
Conclusion
Revit drafting is a powerful tool that bridges the gap between design and reality, enhancing the accuracy and efficiency of architectural projects. With its advanced features and capabilities, Revit drafting is transforming the way architects and engineers approach design and construction. At DigitiseIT, we leverage Revit to deliver high-quality drafting services that meet the evolving needs of our clients. As we look to the future, we are excited about the potential of emerging technologies to further enhance the capabilities of Revit, driving innovation and excellence in the architectural, engineering, and construction industries.





