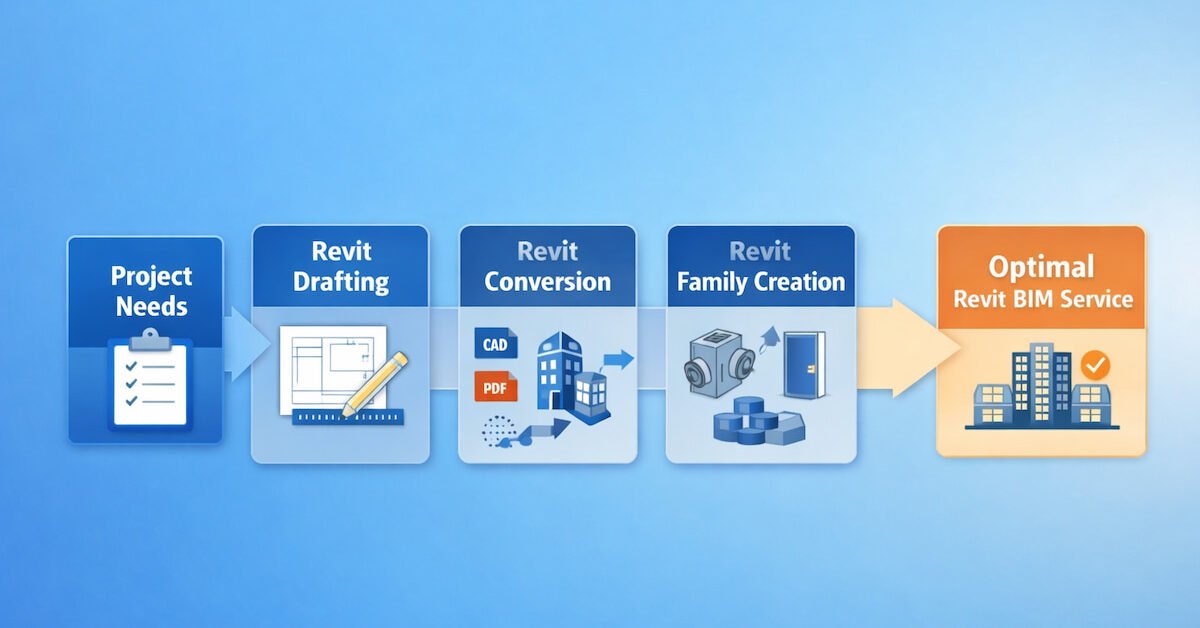In the ever-evolving world of modern architecture and design
Precision, efficiency, and innovation are paramount. To achieve this, architects and designers rely on sophisticated tools that streamline their workflow and ensure high levels of accuracy. This is where 2D and 3D CAD (Computer-Aided Design) services play a crucial role.
These services have transformed the way projects are visualized, planned, and executed, making them essential components in the architectural design process.
The Importance of 2D CAD Services
2D CAD services provide detailed representations of architectural plans, layouts, and schematics. These services are fundamental for:
- Creating Floor Plans and Elevations: Accurate floor plans, sections, and elevations help architects visualize spatial relationships and ensure compliance with design requirements.
- Detailed Construction Drawings: Contractors and builders rely on precise 2D drawings to understand dimensions, materials, and construction methods.
- Regulatory Approvals: Submission of 2D plans is essential for obtaining permits and meeting building code regulations.
- Cost Estimation and Scheduling: 2D drawings allow for accurate take-offs and cost calculations, ensuring projects stay within budget.
The Power of 3D CAD Services
While 2D drawings are critical, 3D CAD services elevate design to a whole new level by providing a dynamic and immersive visualization of projects. Benefits of 3D CAD services include:
- Enhanced Visualization: 3D models provide a realistic representation of buildings, allowing stakeholders to understand the design from all angles.
- Improved Communication: 3D renderings bridge the gap between architects, clients, and contractors, ensuring everyone is aligned with the design vision.
- Design Iterations: Modifying 3D models is easier and faster, allowing architects to explore different design options without extensive rework.
- Error Reduction: By visualizing designs in 3D, potential issues can be identified and resolved before construction begins, minimizing costly errors.
Applications of 2D & 3D CAD in Modern Architecture
- Residential Design: From custom homes to large-scale housing developments, 2D and 3D CAD services help architects design spaces that meet clients’ needs.
- Commercial Buildings: Office spaces, retail stores, and mixed-use developments benefit from precise planning and visualization to optimize layout and functionality.
- Urban Planning: 2D and 3D CAD play a significant role in developing comprehensive city plans, including road networks, parks, and public infrastructure.
- Interior Design: Designers use 3D models to visualize furniture placement, lighting, and finishes, creating harmonious and functional interiors.
- Renovation and Restoration: Accurate 2D drawings of existing structures enable effective planning of renovations and restorations.
Why Choose DigitiseIT for Your CAD Services
DigitiseIT has been a trusted partner for architects, designers, and construction professionals, offering high-quality 2D and 3D CAD services. With a commitment to accuracy, innovation, and client satisfaction, DigitiseIT helps transform design concepts into reality.
- Expert Team: Skilled CAD professionals with deep industry knowledge.
- Cutting-Edge Technology: Utilization of the latest CAD software for precise and efficient results.
- Custom Solutions: Tailored services to meet the specific needs of each project.
- Fast Turnaround: Timely delivery of drawings and models without compromising quality.
Conclusion
In modern architecture and design, 2D and 3D CAD services are indispensable tools that enhance accuracy, improve visualization, and streamline project workflows. By partnering with DigitiseIT, architects and designers can ensure their projects are executed with precision and efficiency, paving the way for successful outcomes. Whether you need detailed 2D floor plans or immersive 3D models, DigitiseIT has the expertise to meet your CAD needs and take your designs to the next level.





