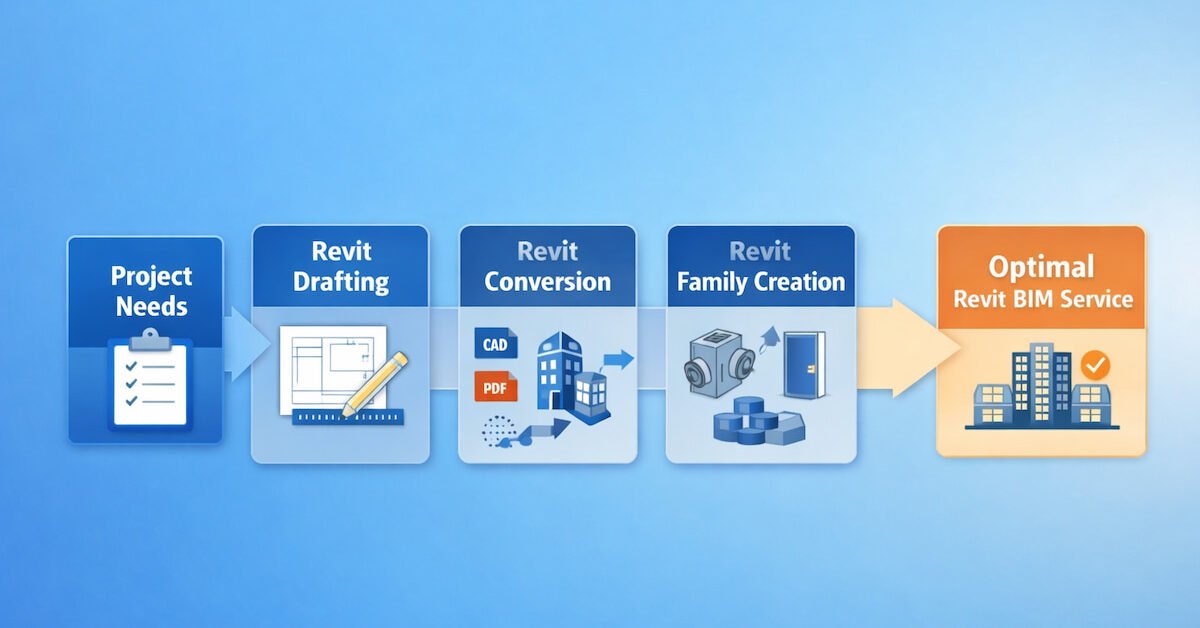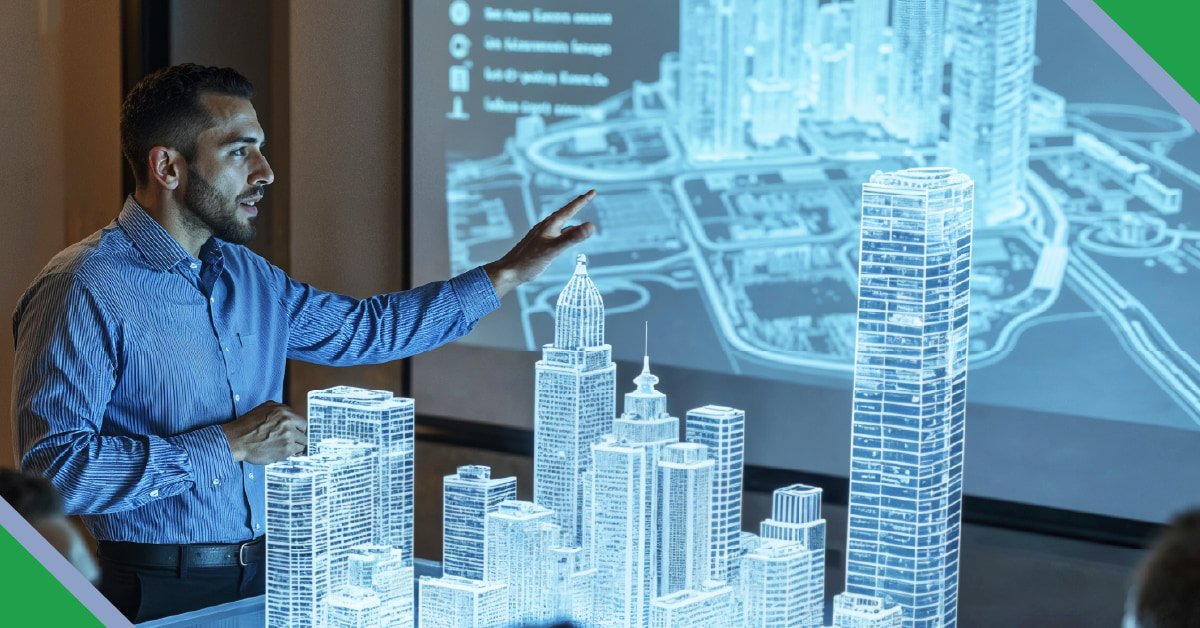The integration of Virtual Reality (VR) with Computer-Aided Design (CAD) is redefining how architects, engineers, and designers approach building planning, client engagement, and stakeholder collaboration. As digital transformation accelerates across the Architecture, Engineering, and Construction (AEC) industry, immersive technologies like VR are becoming indispensable tools for enhancing design comprehension, reducing project errors, and fostering better decision-making.
The Evolution from CAD to Immersive Experiences
Traditional CAD software revolutionized drafting and modeling by allowing precise digital representations of buildings. However, these models are typically experienced on flat screens, limiting spatial understanding and real-world perception. Integrating CAD models with VR transforms these static models into immersive, interactive environments. Stakeholders can now walk through a virtual building, experience spatial relationships, and interact with design elements in real-time—long before physical construction begins.
Key Benefits of Integrating VR with CAD
- Enhanced Spatial Understanding
VR allows users to experience scale, depth, and proportion in ways that 2D plans or 3D screen-based models cannot. This helps clients and project teams identify design issues early and make informed adjustments. - Improved Design Communication
Designers often face challenges when communicating complex concepts to non-technical stakeholders. VR simplifies this by providing a visual, interactive medium that bridges the gap between technical drawings and client imagination. - Reduced Errors and Rework
Immersive walkthroughs help detect design inconsistencies, usability issues, and conflicts between architectural and MEP systems before they become costly on-site problems. - Faster Client Approvals
By allowing clients to visualize the final outcome clearly, VR expedites the feedback and approval process, resulting in shorter design cycles. - Support for Collaborative Reviews
Multi-user VR environments enable geographically dispersed teams to participate in design reviews simultaneously, fostering real-time collaboration and decision-making.
Applications Across the Building Lifecycle
- Conceptual Design: Use VR early in the design phase to experiment with layout, lighting, and flow.
- Detailed Design Reviews: Analyze and refine the fine details of interiors, finishes, and furnishings.
- Construction Planning: Simulate construction sequencing and site logistics for smoother execution.
- Client Presentations: Deliver compelling project presentations that increase stakeholder confidence.
- Training and Facility Management: Post-construction, use VR for staff training and virtual facility walkthroughs.
Tools and Workflows
Popular CAD platforms like Autodesk Revit, Rhino, and SketchUp now offer integrations with VR engines such as Unity, Unreal Engine, and Enscape. These tools allow real-time rendering of CAD models in immersive environments, enabling smooth transitions from design to experience.
A typical VR-CAD workflow might include:
- Creating a 3D model in CAD.
- Exporting it to a VR-compatible format.
- Enhancing it in a VR engine with lighting, materials, and navigation paths.
Deploying it to a VR headset for review and interaction
Conclusion
Integrating Virtual Reality with CAD is more than a technological trend—it’s a paradigm shift in how we design, review, and deliver building projects. By making designs immersive and interactive, VR enhances stakeholder engagement, minimizes risks, and streamlines project workflows.
To explore how immersive CAD experiences can elevate your next project, visit www.digitiseit.co.in and learn how DigitiseIT supports cutting-edge design collaboration through precision modeling and digital innovation.





