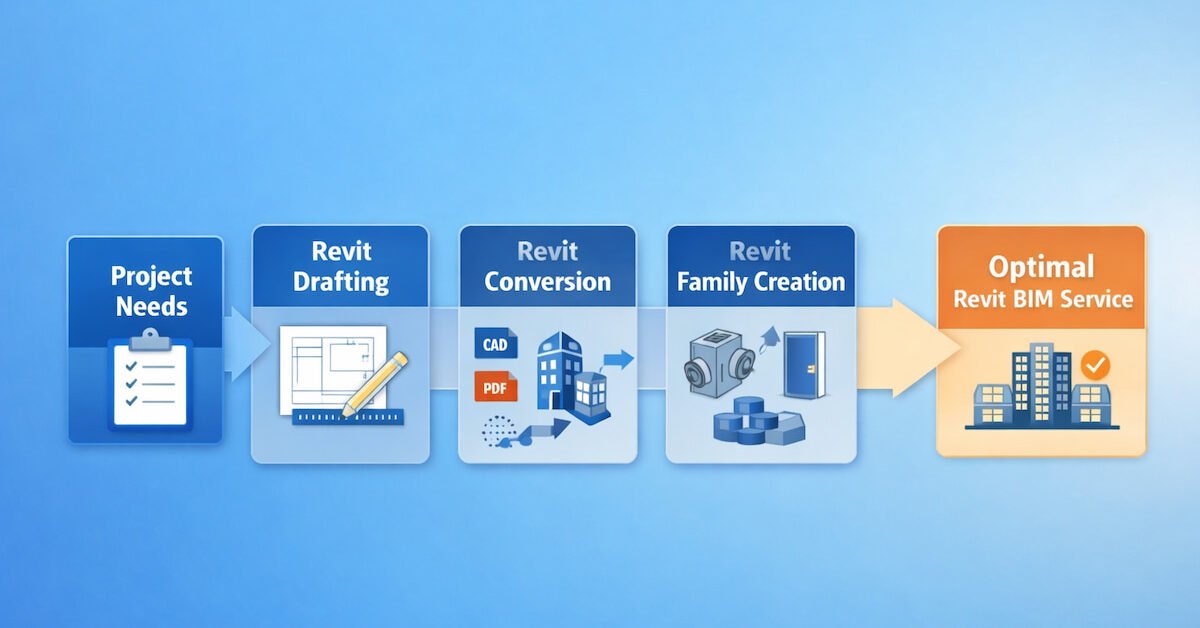In today’s fast-paced construction and renovation landscape, precision is paramount. As-built models, which reflect the true conditions of a building after construction, are essential for renovations, retrofits, facility management, and historical documentation. Traditionally, creating these models was a labor-intensive process prone to human error. However, the advent of point cloud technology has revolutionized how architects, engineers, and contractors capture and convert real-world environments into digital formats.
What is Point Cloud Data?
Point cloud data is a collection of millions of data points captured using 3D laser scanners or LiDAR. These points collectively represent the surfaces and geometry of a physical structure. When processed with advanced CAD and modeling software, they form a highly accurate three-dimensional representation of the building—an essential foundation for creating as-built models.
Benefits of Using Point Cloud for As-Built Modeling
- High Accuracy: Enables the creation of detailed, precise models that reflect the true site conditions.
- Time-Efficient: Scans can be completed much faster than manual measurements.
- Improved Safety: Minimizes the need for prolonged site visits, especially in unsafe or hard-to-access areas.
- Supports BIM Integration: Point clouds can be converted into BIM-compatible models for future planning and maintenance.
Use Cases
- Renovation of aging infrastructure
- Heritage conservation projects
- MEP redesigns
- Facility management for large-scale commercial buildings
Case Study
A property management firm overseeing a 40-year-old office complex needed to retrofit the facility to accommodate modern HVAC and electrical systems. The original blueprints were outdated and riddled with inconsistencies. To avoid costly surprises during construction, the firm partnered with a CAD service provider specializing in point cloud processing.
Using 3D laser scanning, a complete scan of the structure was conducted over a weekend with minimal disruption. The resulting point cloud was then converted into an accurate 3D CAD model. This as-built model revealed previously undocumented ceiling recesses and mechanical shafts that were critical for system rerouting. The new design was implemented with zero rework, saving the client time, resources, and material waste.
Conclusion
Point cloud data has redefined the standards for accuracy in as-built modeling. It bridges the gap between the physical and digital world, empowering construction professionals with the insights needed for smarter, more efficient decisions. As demand for precision and sustainability grows, integrating point cloud data into your CAD workflow is no longer a luxury—it’s a necessity.
To learn more about how point cloud to CAD conversion can add value to your projects, visit www.digitiseit.co.in and explore DigitiseIT’s expertise in delivering high-quality as-built models.





