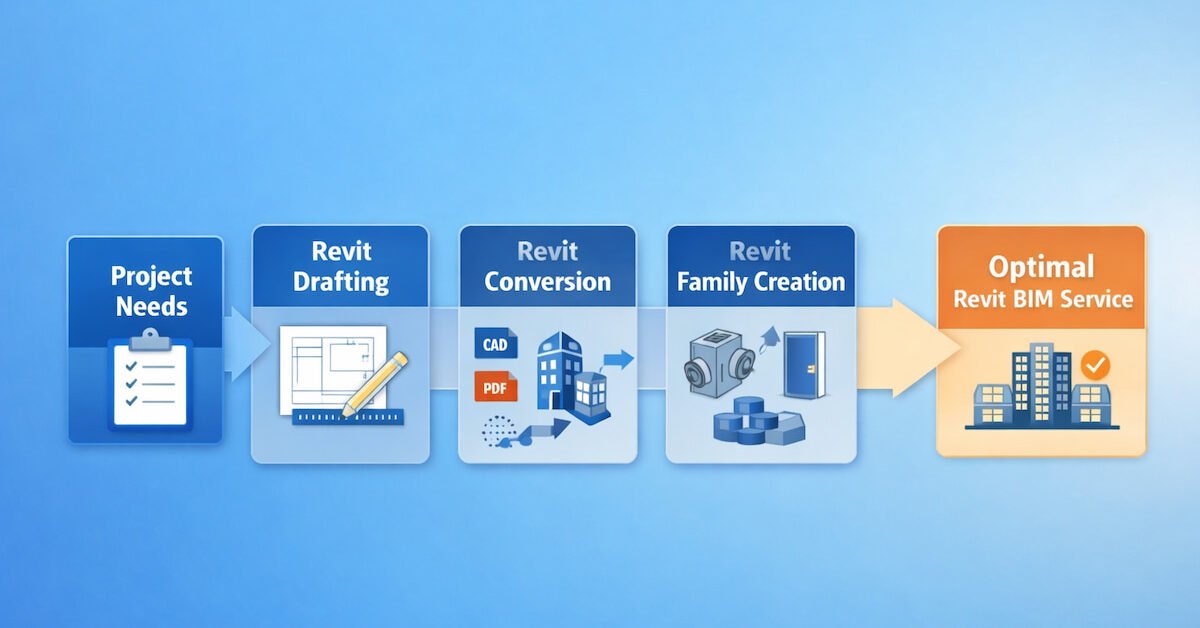When outsourcing CAD work, the software used can significantly impact the outcome of your project. Two of the most widely used platforms — AutoCAD and Revit — are powerful, but serve different purposes. Understanding their strengths can help you make informed decisions, or better yet, partner with a team that already knows exactly which tool to use and when.
At DigitiseIT, we’ve worked on hundreds of projects across industries, and the one thing we know for sure: the right software choice drives efficiency, accuracy, and long-term usability of your drawings.
AutoCAD vs. Revit: A Quick Snapshot
| Feature | AutoCAD | Revit |
| Type | 2D drafting & 3D modeling tool | BIM (Building Information Modeling) tool |
| Best For | Detailed line drawings & documentation | Integrated project modeling & collaboration |
| File Format | .DWG | .RVT |
| Learning Curve | Moderate | Steeper |
| Collaboration | Limited unless integrated | Built-in collaboration tools |
| Industry Usage | Architecture, MEP, Civil, Manufacturing | Architecture, Engineering, Construction |
When AutoCAD Is the Right Fit
AutoCAD is often ideal for producing precise 2D documentation or basic 3D models, especially for projects where detail and speed are key.
Best suited for all engineering domains : Some examples below
- Residential or commercial floor plans
- As-built drawings and scanned plan conversions
- Shop drawings and fabrication layouts
- Utility layouts or legacy drawing updates
Its wide compatibility and flexibility make it a go-to for clients looking for quick turnarounds or detailed drafts without the overhead of full BIM workflows.
When Revit Offers More Value
Revit is designed for model-based design — where every component of the building or system is represented in 3D, and linked to a database of information.
Best suited for:
- Complex architectural or infrastructure projects
- Integrated drawings across trades (MEP, structural, architectural)
- Projects requiring clash detection or quantity take-offs
- Long-term facility management and maintenance
Revit shines when coordination and collaboration across disciplines are critical.
Choosing the Right Tool: It’s About Project Goals, Not Preferences
The choice between AutoCAD and Revit isn’t just about software. It’s about what you need your CAD files to achieve — clarity in documentation, precision in measurement, collaboration across teams, or future-ready BIM integration.
That’s where DigitiseIT comes in.
Why DigitiseIT Makes the Right Software Choice for You
With more than two decades of CAD experience, DigitiseIT evaluates each project individually before choosing the best platform. You don’t need to worry about software — you need results.
We deliver:
- AutoCAD-based drawings when rapid drafting and broad compatibility matter.
- Revit-based models for collaborative, detail-rich BIM projects.
- Mixed workflows when your project evolves from legacy drawings to coordinated models.
- Clean, structured files aligned with industry standards — no matter the tool used.
Clients trust us not just for CAD expertise, but for decision-making that ensures their project is on track, compliant, and future-ready.
Still Wondering Which Platform Fits Your Needs Best?
Here are some questions to reflect on — or ask us directly:
- Does your project need coordination between multiple disciplines?
- Are your drawings coming from scanned PDFs or paper or 3D Pointcloud scan files?
- Will the files be shared across different teams or used for facility management later?
- Are you just looking for fast and accurate 2D or 3D architectural drawings?
No matter your answer, we’re equipped to choose the best path forward and deliver CAD outputs that meet your goals perfectly.
Have a question or scenario to discuss? Send us an email and we’d love to help you figure out what works best for your specific requirements.





