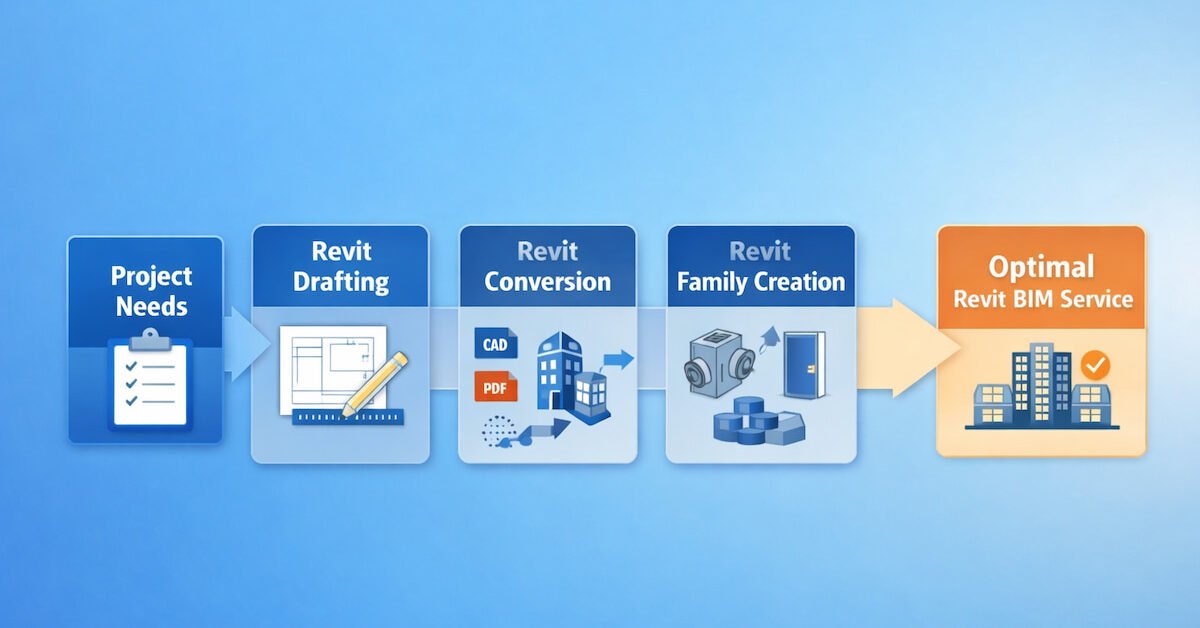Over the past decade, Building Information Modeling (BIM) has shifted from a cutting-edge innovation to a standard expectation in architecture, engineering, and construction. As global projects become more collaborative and data-intensive, BIM-compatible CAD drawings have emerged as essential tools — not just for design, but for coordination, compliance, and long-term facility management.
Let’s explore what BIM compatibility means, why the demand is rising, and how you can stay ahead of the curve
Why the Demand for BIM-Ready CAD Drawings Is Surging
1. Global Mandates and Compliance
Governments and large developers around the world — especially in the UK, Europe, and parts of the USA — now require BIM compliance for public infrastructure and large-scale private developments. Without BIM-compatible drawings, your project may not even make it past the bid stage.
2. Complex Project Collaboration
Today’s construction projects involve multiple stakeholders: architects, MEP engineers, structural consultants, contractors, and facility managers. BIM allows all parties the possibility to work from a centralized model, and CAD files that aren’t structured for BIM become major bottlenecks.
3. Digital Twin & Lifecycle Management
BIM isn’t just about the design phase. It’s increasingly being used for asset management, renovation planning, and real-time building monitoring. CAD drawings that feed into this ecosystem need to carry structured, intelligent data, not just geometry.
4. Clash Detection and Cost Savings
Using BIM-compatible drawings allows for early clash detection, reducing change orders, delays, and rework. For projects with tight timelines and budgets, this is no longer a luxury — it’s essential.
|
Feature |
Traditional CAD Drawing |
BIM-Compatible CAD Drawing |
| Geometry | 2D lines & polylines | Smart objects with metadata |
| Layers | Basic layer separation | Standardized per discipline (MEP, ARCH, STR) |
| Intelligence | Minimal | Parametric, with data-rich components |
| File Use | Printing, basic edits | Integration into BIM platforms like Revit |
| Lifecycle Integration | Limited | Usable in construction, operations, FM |
Signs You Need to Transition to BIM-Compatible Drawings
- You’re submitting tenders that request Revit or BIM deliverables
- Your project involves coordination between multiple disciplines
- You’re converting old PDFs or scanned drawings into usable formats
- You plan to use CAD data for future renovations or operations
- You’re struggling to keep drawings consistent across trades
If any of these sound familiar, your current CAD workflow may not be future-ready.
Common Mistakes to Avoid in BIM-CAD Workflows
Even experienced teams can make missteps when trying to create BIM-ready files from traditional CAD workflows:
- Using generic blocks instead of intelligent objects
- Missing critical metadata like material specs or equipment tags
- Ignoring LOD (Level of Development) standards
- Not adhering to naming conventions or layer standards
- Skipping model coordination checks
Transitioning to BIM is more than just learning new software — it requires a mindset shift toward data-rich, interoperable design.
Best Practices to Make Your CAD Files BIM-Ready
- Incorporate Metadata
Attach relevant data to elements — not just dimensions, but specifications, materials, and IDs. - Use Smart Layering
Separate architectural, structural, MEP elements clearly and consistently. - Partner with BIM-Savvy Experts
Get your drawings converted or checked by teams who understand BIM deeply.
Is Your Organization Future-Ready?
As the Architecture, Engineering & Construction industry moves toward data-driven design, the ability to provide BIM-compatible CAD deliverables will be a competitive advantage — or a required standard. Whether you’re a developer, consultant, facility owner, or architect, making this shift now will ensure smoother projects, faster approvals, and better long-term value.
How DigitiseIT Can Support Your Transition
With 25+ years of global CAD drafting experience and a strong command of both AutoCAD and Revit platforms, DigitiseIT helps clients produce BIM-compatible drawings that meet modern demands.
From legacy drawing conversion and point cloud-to-CAD transformation to full BIM-ready drafting, our team ensures your files aren’t just good — they’re smart, compliant, and built for the future.
Need to convert your CAD files for BIM integration?
Let’s discuss your project requirements at contact@digitiseit.co.in.





