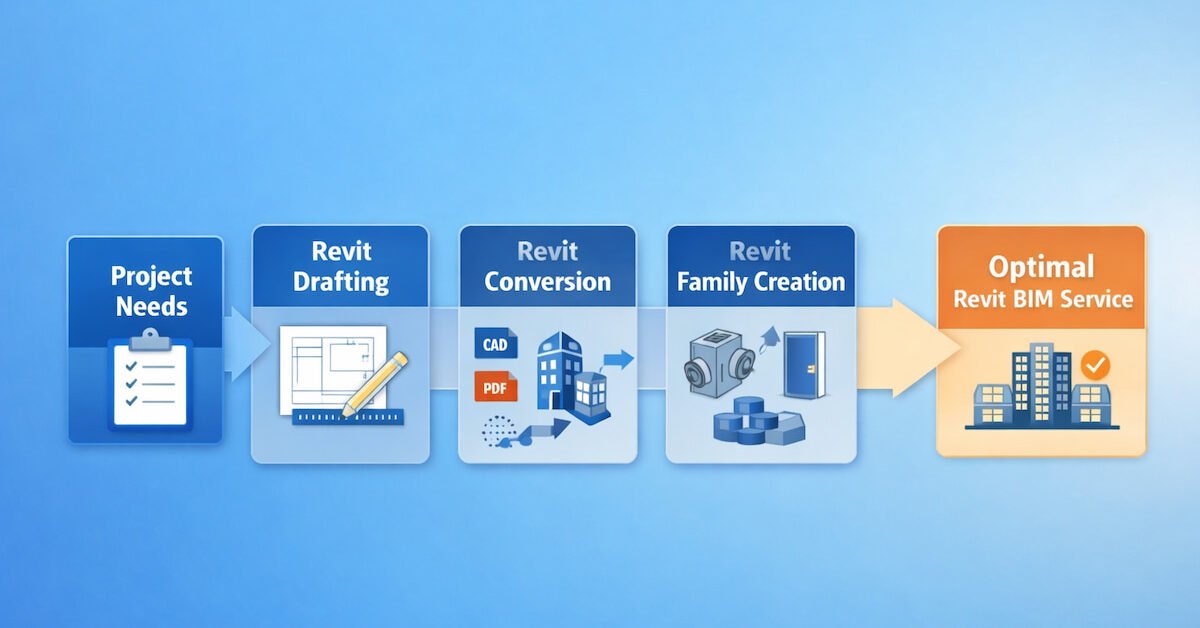In the world of Computer-Aided Design (CAD), accuracy isn’t just a preference — it’s a requirement. Whether you’re converting legacy paper drawings to digital formats or transforming scanned PDFs into editable DWG files, a small mistake can lead to big problems down the line.
CAD conversions are often the foundation for critical architectural, engineering, or infrastructure projects. If the base drawing is flawed, every decision based on it — from construction to costing — risks being misinformed.
Let’s explore why accuracy matters, highlight some common mistakes in CAD conversions, and discuss how to avoid them — along with some questions to help you reflect on your own process.
Why Accuracy in CAD Conversion is Crucial
- Maintains design integrity: A poorly converted drawing can lead to misalignments, missing layers, or even safety issues in real-world execution.
- Enables precise modifications: Engineers and architects depend on exact data for measurements, layouts, and tolerances.
- Saves time and rework: Fixing a CAD error late in the project lifecycle is far more costly than getting it right the first time.
- Ensures compliance: Regulatory drawings or technical submissions often require a high level of precision. Inaccurate conversions may lead to rejections or delays.
Have you ever had to redo a project because of an error in a converted drawing?
Let’s break down some frequent errors we’ve seen in CAD conversion projects:
1. Scaling Errors
The mistake: Converting a scanned image or PDF without properly setting or maintaining the scale.
Why it happens: Manual scaling, lack of reference dimensions, or inconsistent units.
Impact: The drawing might look fine visually, but all dimensions will be inaccurate — disastrous for manufacturing or construction.
Fix:
Always use at least one known dimension as a scaling reference, and validate after conversion.
2. Layer Mismanagement
The mistake: Merging all elements into a single layer or mislabelling key architectural elements.
Why it happens: Rush jobs or automated software with poor layer detection.
Impact: Future editing becomes a nightmare; collaboration suffers due to lack of clarity.
Fix:
Follow a standard layering convention. Use separate layers for walls, furniture, electrical, plumbing, etc., and label them clearly.
3. Missing or Incomplete Details
The mistake: Lines, dimensions, or text from the original drawing get left out or distorted.
Why it happens: Low-quality scans, OCR errors, or human oversight.
Impact: Structural or service elements may be misinterpreted or left out of execution.
Fix:
Cross-check converted files against the original. Ideally, involve someone who understands the domain (civil, MEP, etc.) for review.
4. Poor Line Weight or Text Standardization
The mistake: Using inconsistent line types or text sizes/fonts across the drawing.
Why it happens: Lack of CAD standards or experience in architectural/engineering drafting.
Impact: Drawings look unprofessional and may not meet client or regulatory standards.
Fix:
Use CAD standards (such as ISO or AIA) for text styles, line types, and symbols. Create templates to ensure consistency.
5. Overuse of Blocks or Hatches
The mistake: Auto-converting elements like furniture or landscaping into non-editable blocks or overly complex hatches.
Why it happens: Automated tools that prioritize speed over editability.
Impact: Increases file size, reduces flexibility in edits, and may lead to software crashes.
Fix:
Use blocks sparingly and ensure they’re editable. Simplify hatches to maintain readability and performance.
How to Avoid These Issues: Best Practices
- Use high-resolution scans as source material.
- Apply a standard template with defined layers, styles, and units.
- Always double-check dimensions post-conversion.
- Have a QC checklist — even for routine jobs.
- Where possible, combine automation with manual review for best results.
- Train your team on CAD standards and error spotting.
Let’s Discuss
Accuracy is often assumed but not always ensured in CAD conversions. Whether you’re an architect, facility manager, or project engineer, the cost of inaccuracy shows up later — in delays, change orders, and frustration.
👇 We’d love to hear from you:
- Have you encountered challenges with CAD conversions?
- Faced frustrating errors that impacted your project?
- Use a specific QC process to ensure accuracy?
- Have go-to tools or techniques you rely on?
If you’ve got insights, questions, or simply want to discuss your project needs — reach out to us at contact@digitiseit.co.in
We’re always happy to connect.





