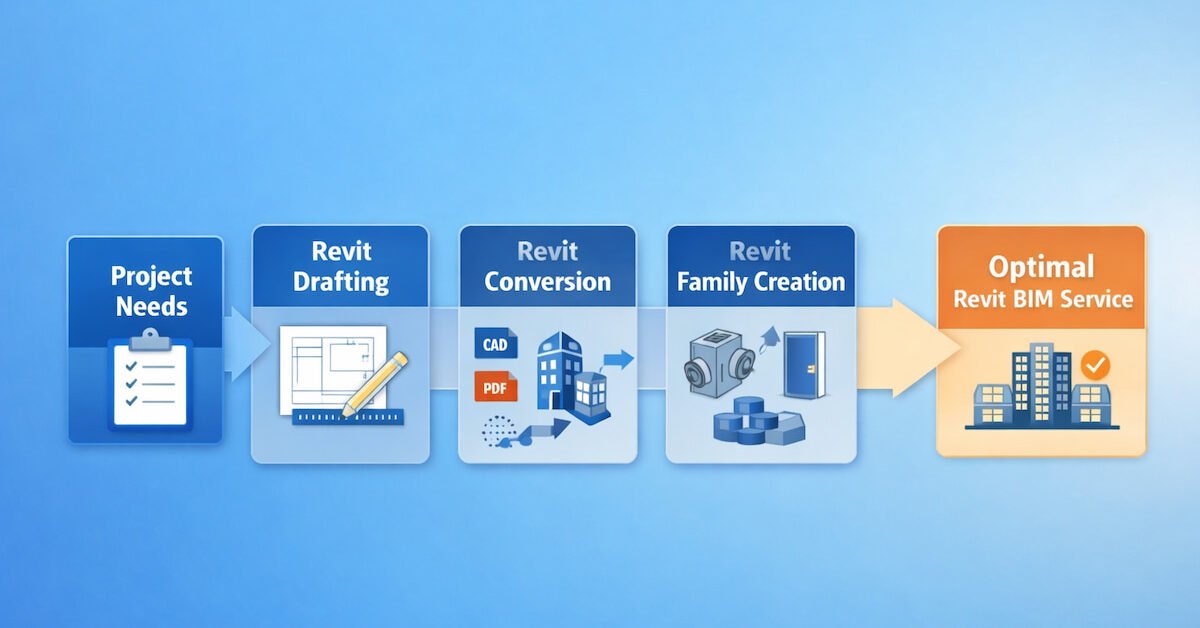In modern architectural design and construction, precision is not a luxury—it’s a necessity. Inaccurate dimensions, missed clashes, or design inconsistencies can lead to costly delays and rework. This is where Autodesk Revit, a powerful Building Information Modeling (BIM) tool, steps in. Revit has revolutionized how architects, engineers, and contractors collaborate and execute projects with accuracy and clarity.
In this article, we explore how Revit enhances precision at every stage of an architectural project and why more professionals are adopting it as the foundation of their BIM workflows.
1. Parametric Design for Accuracy from the Start
Revit operates on a parametric design system, meaning that every object (wall, window, floor) is part of a dynamic data model. If you modify one element, associated components update automatically. This eliminates the risk of manual inconsistencies that often occur in 2D CAD workflows.
Example: Change a room’s wall length, and Revit automatically recalculates the room’s area, updates the floor plan, and adjusts any associated schedules or views.
2. Model-Based Workflows Ensure Data Consistency
Revit’s single-source-of-truth model ensures that all project stakeholders are working on the most current version of the design. Whether it’s a structural engineer checking loads or a contractor estimating quantities, the model remains synchronized across disciplines.
This level of coordination significantly reduces errors due to outdated or mismatched files.
3. Precision in Dimensions and Annotations
Revit allows for highly accurate and dimensionally precise modeling, down to millimeter or sub-millimeter scale. Designers can use snapping, alignment tools, and detailed constraints to ensure that elements are positioned exactly as intended.
Additionally, Revit’s intelligent tagging and annotation tools link labels directly to model data—ensuring all callouts and legends are automatically updated when changes occur.
4. Clash Detection and Interdisciplinary Coordination
One of the most powerful ways Revit enhances precision is through clash detection when used with tools like Navisworks or Revit's coordination features. MEP, structural, and architectural teams can overlay their models to identify and resolve conflicts before they become real-world problems.
Benefit: Avoids expensive rework during construction by resolving issues virtually in the design phase.
5. Schedules and Quantities with Zero Redundancy
Revit can auto-generate schedules for walls, doors, windows, materials, and more directly from the model. These are not manually created lists—they’re dynamically linked to the project. If you add or remove a component, the schedule reflects it instantly.
This eliminates manual counting errors and ensures bill of quantities (BOQ) and material estimates are accurate and reliable.
6. Enhanced Visualizations Aid Design Precision
Revit allows architects to move seamlessly between 2D and 3D views, perspective renderings, and even VR integrations. These visual tools help teams understand spatial relationships and catch design flaws early.
For instance, 3D cutaways and walkthroughs make it easier to spot impractical transitions, clearance issues, or poor design ergonomics that might be missed on 2D drawings.
7. Version Control and Audit Trails
Revit maintains a robust history of changes, offering clear version control and audit trails. You can track who made changes, when, and what was modified—making it easier to revert errors or trace design decisions.
This is especially valuable in large projects where multiple teams contribute over extended periods.
8. Template and Family Standardization
Using Revit families and templates, teams can maintain standardized design components across projects. Standard families for doors, windows, furniture, and other elements ensure consistent geometry and data inputs, minimizing variability and boosting design integrity.
For global firms or outsourced projects, this also ensures uniform quality control—irrespective of geography.
9. Support for As-Built Accuracy & Facility Management
Even after construction, Revit’s precision continues to add value. The model can be updated with as-built conditions using point cloud scans or field inputs, ensuring highly accurate digital twins that serve facility managers throughout the building’s lifecycle.
Conclusion: Why Revit is Indispensable for Precise Architecture
In a field where millimeters matter, Revit delivers unmatched accuracy and reliability. From concept design through construction documentation and facility management, Revit’s intelligent modeling environment minimizes errors, streamlines collaboration, and supports data-driven decision-making.
For architecture firms and construction professionals seeking to reduce rework, improve coordination, and ensure high-precision deliverables, Revit is not just a tool—it’s a strategic advantage.
About DigitiseIT
At DigitiseIT, we specialize in delivering high-quality CAD and BIM solutions, including Revit modeling, 2D-to-3D conversions, and as-built documentation. With over two decades of experience and a global client base, we help architecture and construction firms unlock efficiency, accuracy, and cost savings.
Looking to get your architectural or construction project done in Revit? Get in touch with our team to learn how we can support your project with precision and professionalism.





