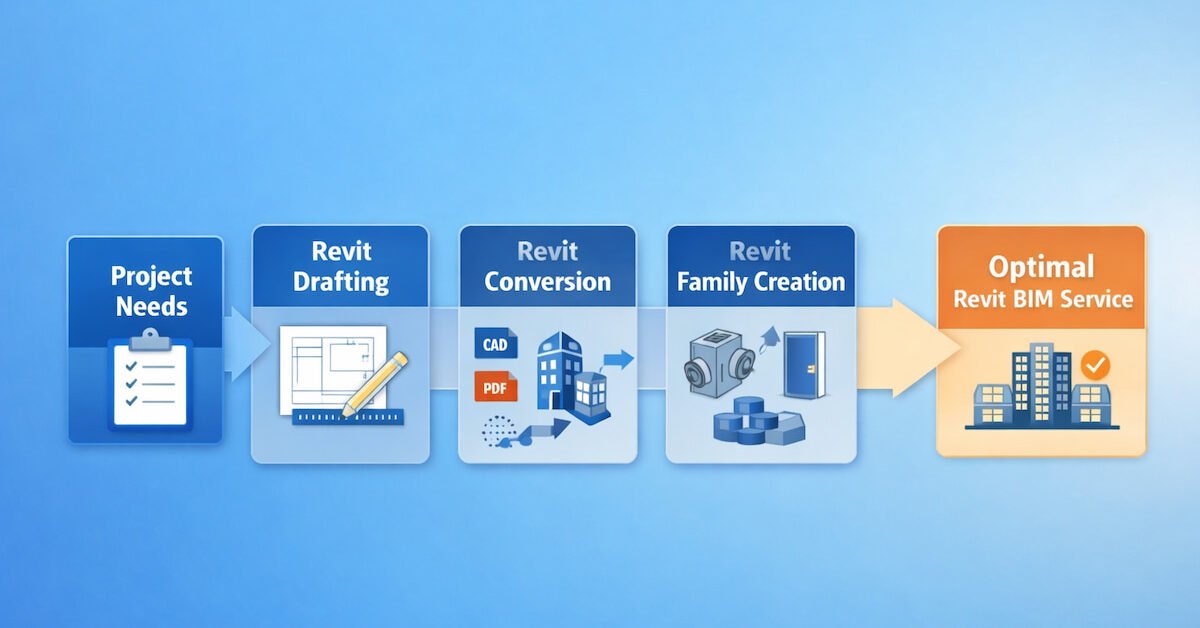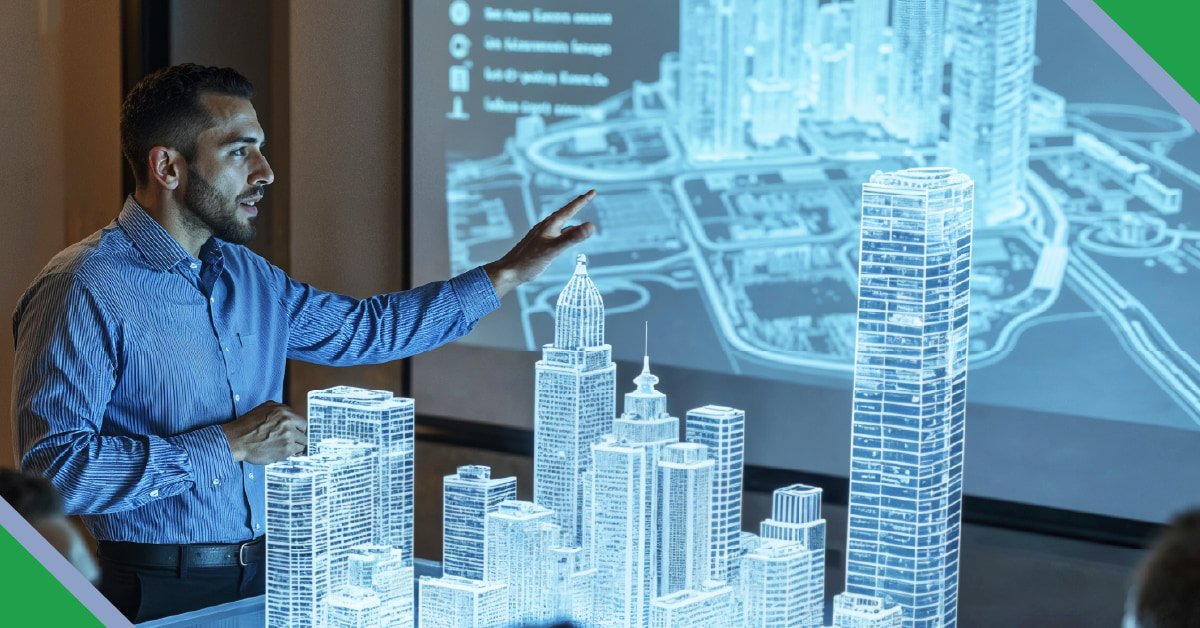In today’s fast-evolving architectural landscape, 3D rendering and visualization have become indispensable tools for architects, interior designers, and construction professionals. Gone are the days when 2D blueprints and hand sketches were enough to communicate ideas effectively. With advanced visualization technology, designers can now present concepts that look and feel real—even before the foundation is laid.
Whether it’s for client presentations, design validation, or marketing materials, 3D rendering helps bridge the gap between imagination and execution. Let’s explore the top five benefits of 3D rendering and visualization that are transforming how architects and designers plan, communicate, and deliver projects.
1. Enhanced Design Communication and Client Understanding
One of the biggest challenges in architecture is helping clients visualize a design concept from 2D drawings. 3D rendering solves this by converting complex plans into lifelike visual representations. Clients can now see the proposed space with realistic lighting, textures, and materials, making it easier to understand scale and design intent.
Example: Instead of showing a flat floor plan, an architect can present a fully rendered 3D model of a living room, complete with furniture, finishes, and natural light simulation—enabling clients to grasp the concept instantly.
Benefit: Clearer communication reduces misunderstandings and increases client confidence in the project’s direction.
2. Early Detection of Design Flaws and Better Decision-Making
3D visualization allows architects and designers to examine every detail of their design before construction begins. By analyzing lighting effects, structural elements, and material combinations in a virtual model, potential issues can be identified early in the process.
- Spotting design inconsistencies between architectural and MEP elements
- Testing material and color combinations for aesthetic harmony
- Evaluating spatial flow and ergonomics in interior layouts
Benefit: Reduces costly revisions, change orders, and construction delays caused by design conflicts discovered too late.
3. Cost and Time Efficiency
Although 3D rendering requires initial setup time, it significantly reduces overall project costs and timelines in the long run. Virtual visualization minimizes the need for multiple physical prototypes or mock-ups, which are often expensive and time-consuming.
Moreover, design changes can be implemented digitally within minutes. Clients can view multiple design options (colors, finishes, layouts) without additional drafting time.
Benefit: Saves time in design approval cycles and minimizes material waste during the execution phase.
4. Powerful Marketing and Presentation Tool
High-quality 3D renders and walkthrough animations serve as powerful marketing assets for architects, interior designers, and real estate developers. They can be used for:
- Client presentations and project proposals
- Website portfolios and digital brochures
- Virtual reality (VR) and augmented reality (AR) experiences
- Promotional videos and social media campaigns
Photorealistic renders attract clients by showcasing design aesthetics in the most compelling way possible. In real estate, 3D visuals often help sell properties even before construction begins.
Benefit: Elevates brand perception and enhances client acquisition through visually stunning, immersive storytelling.
5. Realistic Lighting, Material, and Environmental Simulation
3D rendering software such as 3ds Max, V-Ray, Lumion, and Revit enables designers to simulate real-world lighting conditions, textures, and environmental effects. This helps in achieving a more accurate representation of how the finished project will look at different times of day and under various lighting scenarios.
Designers can also test material finishes—like glass reflection, wood grain, or metallic sheen—before actual implementation, leading to better design accuracy and client satisfaction.
Benefit: Provides realistic visual feedback that supports informed design choices and enhances final build quality.
Conclusion: Bridging Creativity and Reality
3D rendering and visualization have redefined how architecture and design projects are conceived, reviewed, and presented. They not only improve collaboration and decision-making but also allow clients to experience their future spaces in remarkable detail before construction even begins.
For architects and designers aiming to deliver precision, efficiency, and visual impact, 3D visualization is no longer optional—it’s essential.
About DigitiseIT
At DigitiseIT, we specialize in creating high-quality 3D architectural renderings, walkthroughs, and visualization models for architects, designers, and construction professionals. Our 3D visualization services bring your concepts to life with unmatched accuracy and photorealism—helping you communicate designs effectively and win client trust.
Looking to transform your architectural ideas into realistic 3D renders? Get in touch with our expert team today to explore how we can help you visualize, refine, and present your projects with precision.





