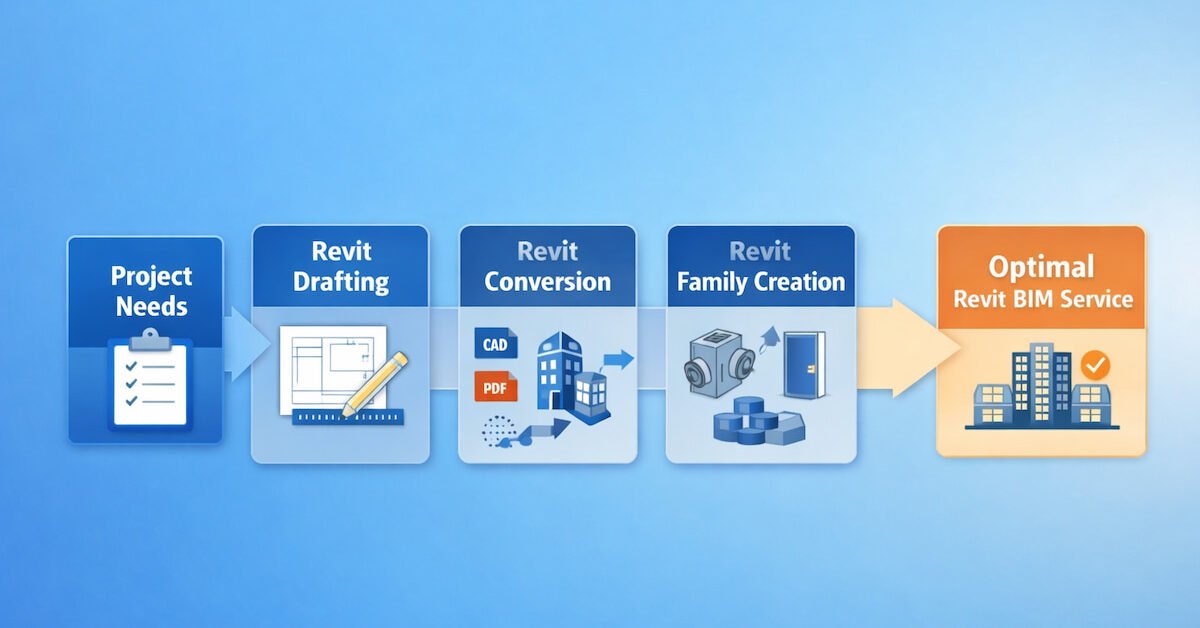Capturing existing building conditions with speed, accuracy, and minimal disruption is a crucial step in architectural renovations, retrofits, and facility management. Traditional site surveys are time-consuming and prone to human error. In contrast, technologies like Point Clouds and Matterport 3D scanning are transforming how as-built documentation is created—delivering accurate, immersive, and data-rich outputs with unmatched efficiency.
In this article, we explore how Point Clouds and Matterport are used for creating as-builts, the typical workflow involved, and how these technologies enhance project accuracy and turnaround time.
What is As-Built Documentation?
As-built documentation refers to the set of drawings or models that reflect the actual state of a building or site after construction or during an existing-condition survey. Unlike design drawings, as-builts show:
- Precise locations of structural and MEP elements
- Any deviations from original plans
- Modifications or renovations over time
- Real-world dimensions, slopes, and elevations
As-builts are critical for renovation planning, space reconfiguration, compliance, and facilities management.
Introduction to Point Clouds and Matterport
Point Clouds
A point cloud is a collection of millions (or billions) of 3D coordinates captured by laser scanners like LiDAR, Leica, or photogrammetry tools. These points represent the surfaces of objects and spaces, forming an accurate 3D spatial reference.
Point clouds can be used as a base for:
- Creating precise 2D drawings or 3D/BIM models
- Detecting structural alignment or deformation
- Performing clash detection with proposed design elements
Matterport
Matterport is a 3D scanning platform that captures real-world spaces using 360-degree panoramic imagery combined with depth data. It provides:
- Interactive 3D walkthroughs (digital twins)
- Measurement tools within the virtual tour
- Floor plans and OBJ/XYZ export options
- Quicker on-site scanning (especially useful in real estate, retail, and interior surveys)
Typical Workflow for As-Built Documentation Using Point Clouds & Matterport
On-Site Scanning & Data Capture
- Point Cloud: High-precision 3D laser scanners like Leica, Faro, or Trimble are used to scan the site. The output is usually in formats like .RCP, .E57, or .LAS.
- Matterport: Scanning is done using Matterport cameras (Pro2, BLK360) or even iPhones with LiDAR. It captures 360-degree imagery and spatial data, uploaded to the Matterport cloud.
Both methods are non-invasive, fast, and reduce the need for multiple site visits.
Data Processing and Registration
- Point Clouds are processed using tools like Autodesk ReCap or CloudCompare to align multiple scans (registration), clean noise, and export usable formats for CAD/BIM software.
- Matterport automatically stitches the scan into a 3D walkthrough, from which floor plans and dimensional data can be extracted.
Import into CAD/BIM Environment
Once processed, the data is imported into software like:
- AutoCAD: For generating 2D floor plans, elevations, and sections
- Revit: For creating BIM models aligned to LOD standards
- SketchUp / ArchiCAD: For conceptual design or remodeling projects
The point cloud acts as a 3D reference layer, enabling precise tracing and modeling of architectural and structural elements.
Modeling & Documentation
Using the scanned data:
- Architectural elements like walls, slabs, beams, doors, and windows are modeled
- MEP components are identified and mapped if visible
- Annotation, dimensioning, and layering are added to match the required output: DWG, RVT, or IFC
Client Review & Deliverables
Deliverables typically include:
- 2D as-built drawings (plans, sections, elevations)
- 3D Revit/BIM models
- Matterport virtual tours (for facility management or client presentations)
- Point cloud files for archival or future reference
Key Benefits of Using Point Clouds & Matterport
– Speed & Efficiency
- Scans can be completed in a few hours, even for large sites
- Reduces field visits and manual measurement time
- Accelerates drawing/modeling turnaround
– Accuracy & Detail
- Sub-millimeter accuracy in point clouds ensures dimensional reliability
- Matterport offers sufficient precision for interiors, furniture layouts, and spatial planning
– Improved Communication
- Matterport tours enhance client communication, approvals, and marketing
- 3D models help align design, engineering, and construction teams
– Reduced Errors & Rework
- Early detection of deviations from original plans
- Fewer on-site surprises during renovation or retrofit work
When to Use What: Point Cloud vs. Matterport
| Use Case | Ideal Tool |
| Structural surveys, BIM modeling, clash detection | Point Cloud (LiDAR) |
| Interior documentation, facility tours, quick floor plans | Matterport |
| High-detail as-builts with measurable precision | Point Cloud |
| Real estate marketing or visual documentation | Matterport |
In many projects, both tools are used together, combining the accuracy of point clouds with the presentation value of Matterport tours.
Common Pitfalls to Avoid
- Not capturing enough scan positions, leading to blind spots or registration errors
- Neglecting to clean point cloud data, resulting in noise or inaccuracies in models
- Improper alignment with project coordinate systems, affecting interoperability
- Ignoring client requirements for LOD or file formats, leading to rework
Conclusion: Smarter As-Built Documentation Starts with Smarter Capture
With the growing demand for renovation, restoration, and retrofit projects, accurate as-built documentation is more essential than ever. Tools like point clouds and Matterport have made this process faster, smarter, and more precise—reducing errors, improving planning, and enabling better decision-making.
By leveraging these technologies, professionals can ensure that the digital version of a building reflects the reality on the ground—accurately and reliably.
About DigitiseIT
DigitiseIT provides specialized as-built documentation services using point clouds, Matterport, and Revit workflows. Our experienced team converts site scans into accurate 2D and 3D models tailored to your project’s needs—be it architectural, MEP, or structural.
Looking to document your existing site with accuracy and speed?
Get in touch with DigitiseIT for high-quality as-built drawings and BIM models powered by the latest scanning technologies.





