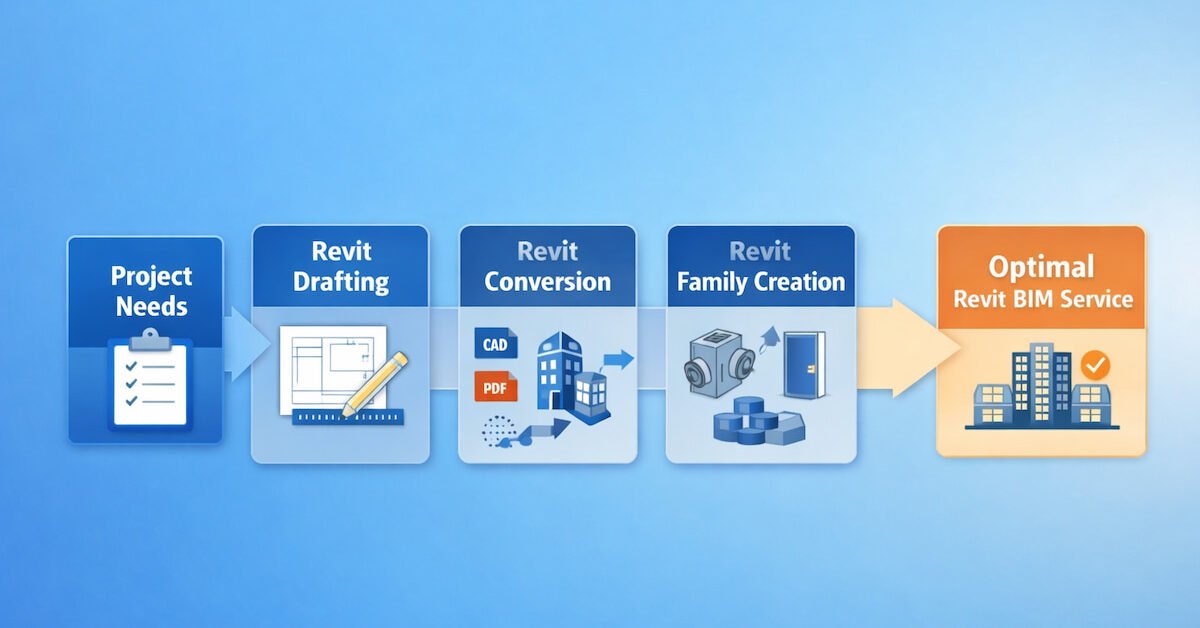Autocad has brought about revolutionary changes as far as the development of engineering drawings is concerned. This extremely convenient technology has totally replaced manual drafting and enables designers to prepare engineering drawings on the screen of a personal computer. On the other hand, Autocad drafting services have been successful in considerably reducing the drafting costs incurred by organizations and improving the efficiency and enhancing quality to a great extent.
Typically, Autocad drafting services would take up 2D and 3D drafting assignment in the following areas:
Architectural Engineering
The architecture industry employs computer-aided drafting services for creating floor plans, elevations and/or cross-sectional views of residential as well as multi-storied buildings, and furniture arrangements plans. Architectural drafting plays a key role in space planning and occupancy and forecasting space needs. Architectural drafters make use of sketches, dimensions, and notes provided by architects and engineers and create detailed drawings for construction.
Mechanical Engineering
Autocad drafting services in the field of mechanical engineering are oriented towards enabling manufacturers of machinery and products to focus on converting concepts and ideas into reality. Mechanical engineering drafting services include the creation of machine drawings (2D drafting and detailing), 3D drafting and modeling, schematics, and development of drawings for fabrication, casting and moulding, isometric views, assembly, the arrangement of machinery, and as-built drawings, among many others.
Electrical and Instrumentation Engineering
Electrical engineering drafting services are employed by builders and developers for their residential and commercial buildings projects and industrialists that set up factories such as refineries and power stations. Various instruments such as pressure gauges and temperature gauges are used by the process industry for monitoring and controlling the production processes. Instrumentation drawings have a key role to play in industries because of the complexity of the systems involved. Fire protection systems providers also require electrical and instrumentation drafting services.
Structural Engineering
When it comes to structural engineering, a number of drawing have to be created to provide a clear plan as to how a building’s structures should be built. Therefore, the scope of structural engineering drafting services ranges from the development of foundation plan drawings to those that provide details about footings, structural steel, slabs, retaining walls, roof truss and joists, and reinforced concrete joints, among many others.
Civil Engineering
Civil engineering drawings provide information as regards grading, landscaping, and other details related to the construction sites. They enable the civil engineer at the site to implement construction as per the design drawings. Civil draftsmen also prepare topographical drawings and relief maps, and other drawings for use in major construction projects such as bridges, pipelines, highways, flood control projects, and sewage water systems
Piping and Plumbing
Piping and plumbing drawings clearly show as to how the pipelines have to be laid and where the valves and instruments have to be located. Piping and plumbing drawings are used by both the builders and the processing industry. This is because a good piping and plumbing drawing will make life much easier when repairs and maintenance have to be carried out. Piping drawings are useful in troubleshooting in the industrial scenario.
DigitiseIT, a provider of Autocad drafting services, has extensive experience across a wide spectrum of engineering domains. The company has been providing drafting services to clients across the world since 2000.





