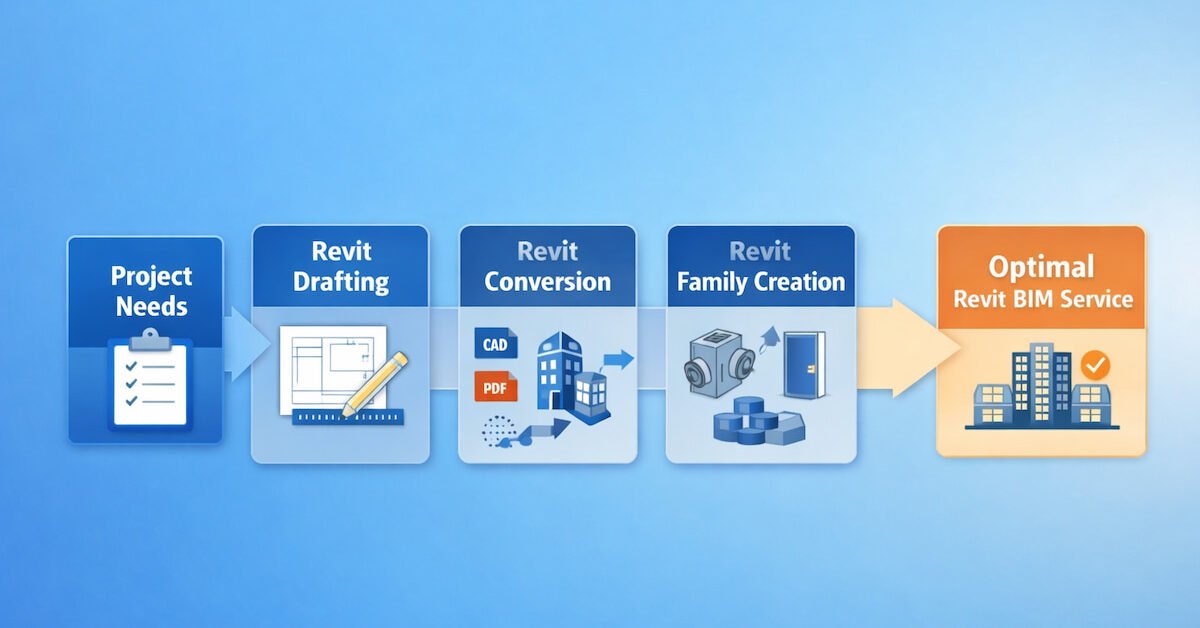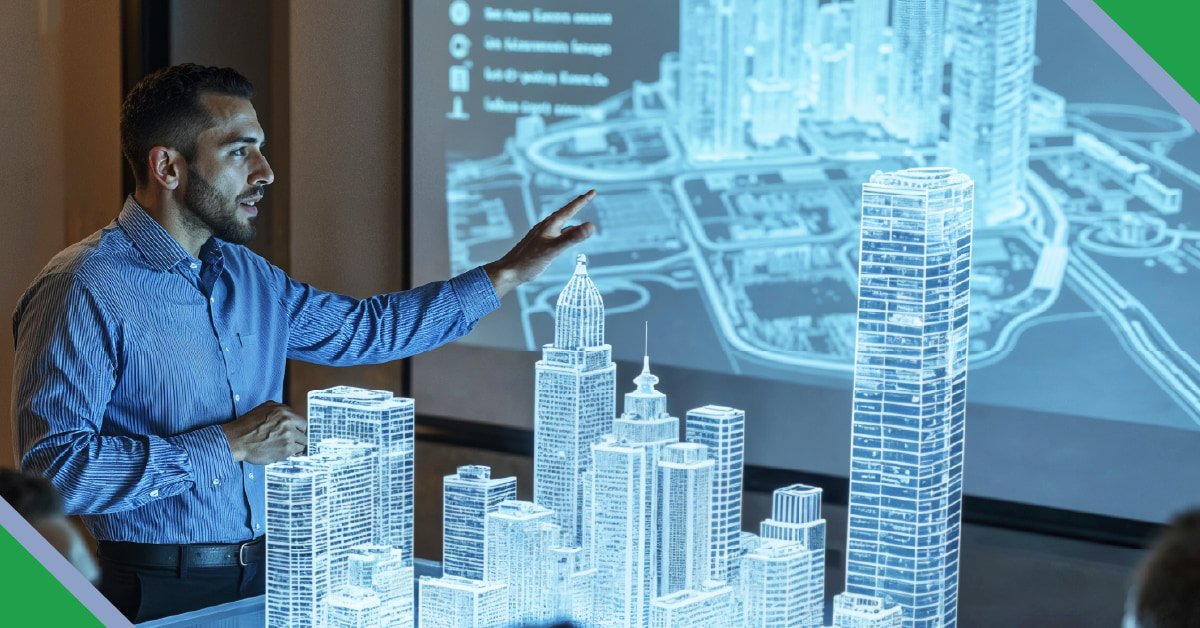Sustainable building design has emerged as a critical priority in the architecture, engineering, and construction industry. As environmental concerns grow and regulatory frameworks tighten, there is a pressing need for energy-efficient, resource-optimized, and environmentally responsible infrastructure. At the heart of achieving these goals lies Computer-Aided Design (CAD)—a powerful enabler that facilitates precision, innovation, and sustainability.
Understanding Sustainable Building Design
Sustainable design focuses on minimizing the environmental impact of buildings throughout their life cycle. This includes efficient use of energy and materials, waste reduction, improved indoor air quality, and ensuring long-term operational efficiency. Incorporating these principles from the early design stage is essential to achieving true sustainability.
How CAD Supports Sustainable Design
CAD tools play a vital role in bringing sustainable building visions to life. Here’s how:
Accurate Planning and Analysis
CAD allows architects and engineers to create highly detailed 2D and 3D models that simulate the behavior of building components under different environmental conditions. With advanced modeling, designers can identify areas for energy savings, simulate daylighting, analyze thermal performance, and more—all before construction begins.
Material Optimization
By enabling detailed visualization and clash detection, CAD helps in optimizing material use, thereby reducing waste and minimizing the environmental footprint of the project. Precise material take-offs ensure that only necessary resources are procured.
Efficient Collaboration
Sustainable building design is inherently collaborative. CAD platforms streamline collaboration among architects, engineers, sustainability consultants, and contractors. Centralized digital models ensure that all stakeholders are aligned, reducing costly errors and redesigns.
Integration with BIM and Green Building Tools
Modern CAD systems integrate seamlessly with Building Information Modeling (BIM) tools. This integration helps designers ensure compliance with green building standards while making informed design decisions.
Lifecycle Analysis and Facility Management
CAD models are not just used for design and construction—they also support building operation and maintenance. Lifecycle analysis using CAD data helps facility managers monitor performance and implement improvements that align with sustainability goals.
Conclusion
In an era where sustainability is no longer optional but imperative, CAD technology stands as a critical tool in the Architecture, Engineering & Construction toolkit. It empowers stakeholders to visualize, evaluate, and optimize every aspect of a building project with sustainability in mind. By reducing waste, enhancing energy performance, and facilitating smart design, CAD contributes significantly to greener, smarter infrastructure.
To explore how CAD solutions can transform your building projects for a sustainable future, visit www.digitiseit.co.in and discover how DigitiseIT’s precision drafting and modeling services can support your sustainability goals.





