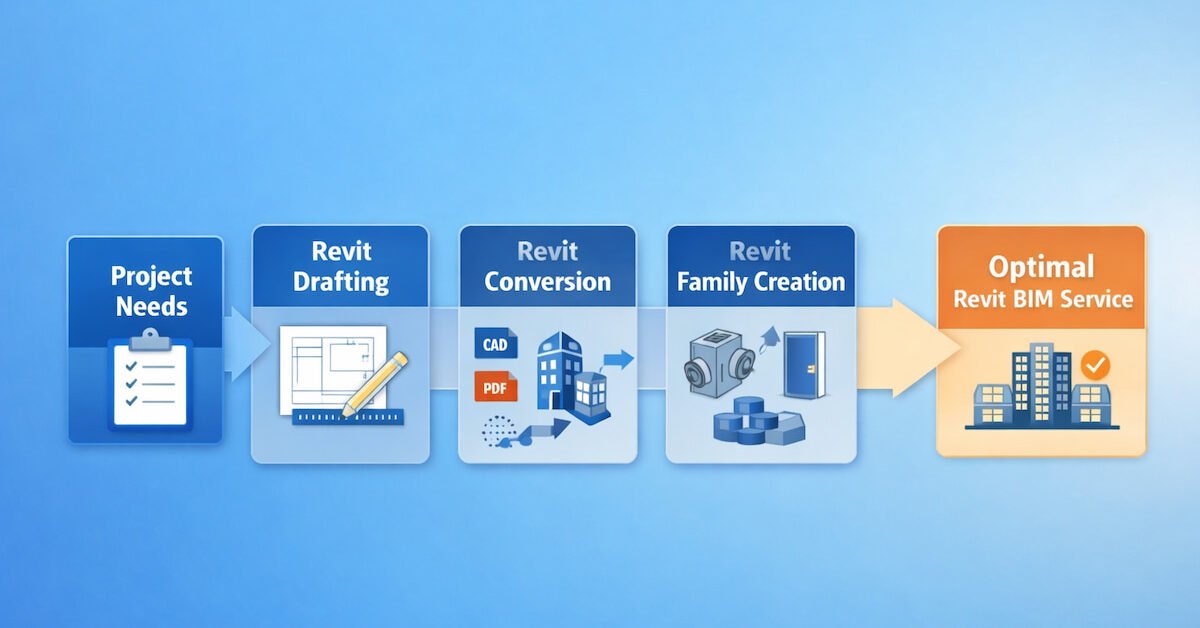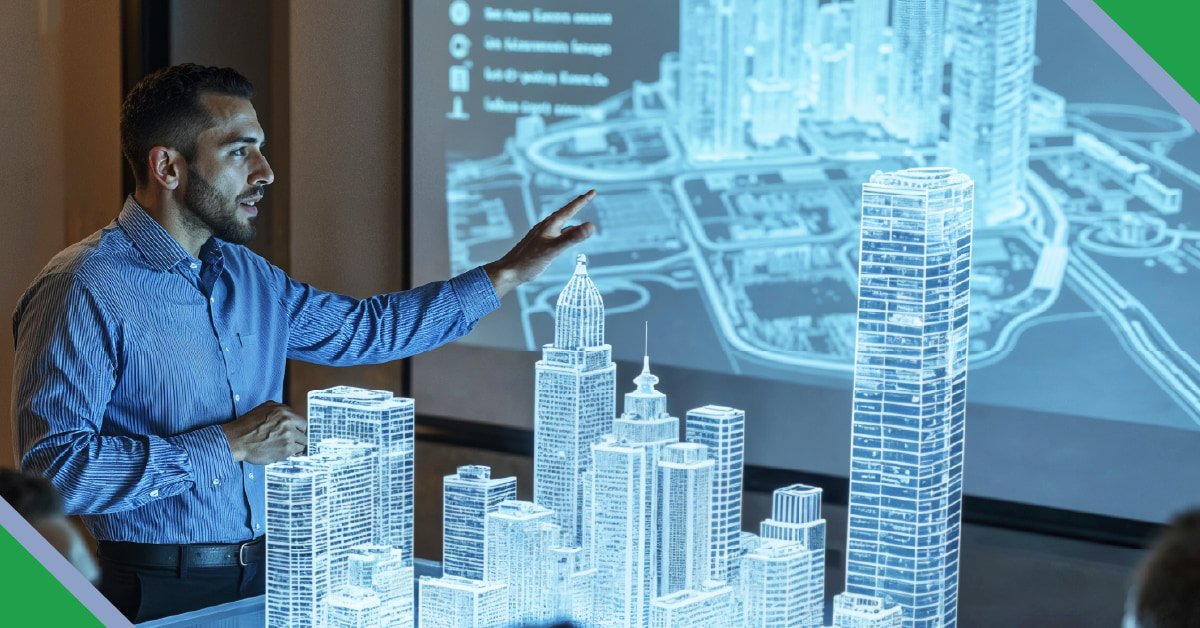In today’s construction landscape, sustainability is no longer an option—it’s an expectation. Architects, engineers, and developers are under increasing pressure to design buildings that minimize environmental impact, optimize resource use, and support long-term operational efficiency. Achieving these goals starts with smart design, and technologies like Computer-Aided Design (CAD) and Building Information Modeling (BIM) are central to that process.
This article explores how CAD and BIM contribute to sustainable building design and how Digitise IT supports professionals in making their projects more eco-conscious from the ground up.
What Is Sustainable Building Design?
Sustainable building design involves creating structures that are resource-efficient, energy-conscious, and environmentally responsible throughout their lifecycle—from planning and construction to operation and demolition. It’s not just about using energy-efficient systems or renewable materials; it begins at the design stage, where choices about orientation, materials, ventilation, water systems, and more are made.
This is where CAD and BIM become powerful tools.
The Role of CAD in Sustainability
CAD tools allow architects and engineers to:
- Optimize building layouts for natural light and airflow
- Reduce material wastage through precise measurement and planning
- Create accurate 2D and 3D representations for better visualization
- Run energy efficiency simulations using plug-ins and extensions
Digitise IT supports clients by delivering clean, accurate, and editable CAD drawings that serve as the foundation for more sustainable decisions. Whether it’s a residential project or a large-scale commercial facility, good drafting reduces design errors, shortens timelines, and promotes efficient resource allocation.
BIM: A Smarter, More Sustainable Approach
While CAD drafting is critical for design detailing, Building Information Modeling (BIM) takes sustainability a step further. BIM allows for a digital representation of the physical and functional characteristics of a building, enabling a more integrated design approach.
Key sustainability advantages of BIM:
- Energy modeling and analysis at early stages
- Simulation of lighting, heating, and water usage
- Clash detection that minimizes rework and material waste
- Life-cycle assessment for operational and maintenance planning
By using BIM, project teams can anticipate the environmental impact of decisions before ground is broken, making sustainable building goals more achievable and cost-effective.
Integrating CAD & BIM for Maximum Efficiency
For projects that combine both traditional design and advanced modeling, integrating CAD and BIM creates a seamless workflow. For example:
- Initial 2D layouts are created in CAD for fast drafting.
- These are then imported into BIM platforms like Revit for analysis and data integration.
- The result is a design that’s both technically sound and optimized for environmental performance.
Digitise IT’s team is well-versed in both platforms and can support hybrid projects where sustainability and technical accuracy go hand in hand.
Supporting Eco-Conscious Projects Across Sectors
At Digitise IT, we’ve supported clients on projects that required not only precision but also a deep understanding of environmental constraints—whether it’s designing buildings for water conservation, planning utility layouts to avoid ecological disruption, or developing energy-efficient site plans.
We provide:
- CAD drafting for architectural, civil, and MEP disciplines
- As-built drawing creation for building audits and upgrades
- Point Cloud to BIM conversion for sustainable retrofitting
- Accurate documentation to support green certifications
Retrofits and Renovations: Designing for a Sustainable Future
One of the most effective paths to sustainability is upgrading existing buildings. With laser scans, Matterport data, or Point Cloud files, Digitise IT can convert physical spaces into detailed CAD and BIM files—allowing architects to redesign aging structures for better energy efficiency, material use, and performance.
This approach avoids demolition waste, reduces new construction, and supports carbon footprint reduction.
Conclusion
Sustainable building design isn’t just about ideals—it’s about smart planning, accurate drafting, and data-driven decision-making. CAD and BIM provide the tools to achieve this, helping stakeholders build with the future in mind.
At Digitise IT, we help design teams turn their sustainable vision into constructible reality. Whether you need detailed CAD drawings, BIM-ready files, or assistance converting scans into actionable models, we’re here to support every stage of your project.
Start your next sustainable project with confidence. Talk to us today.





