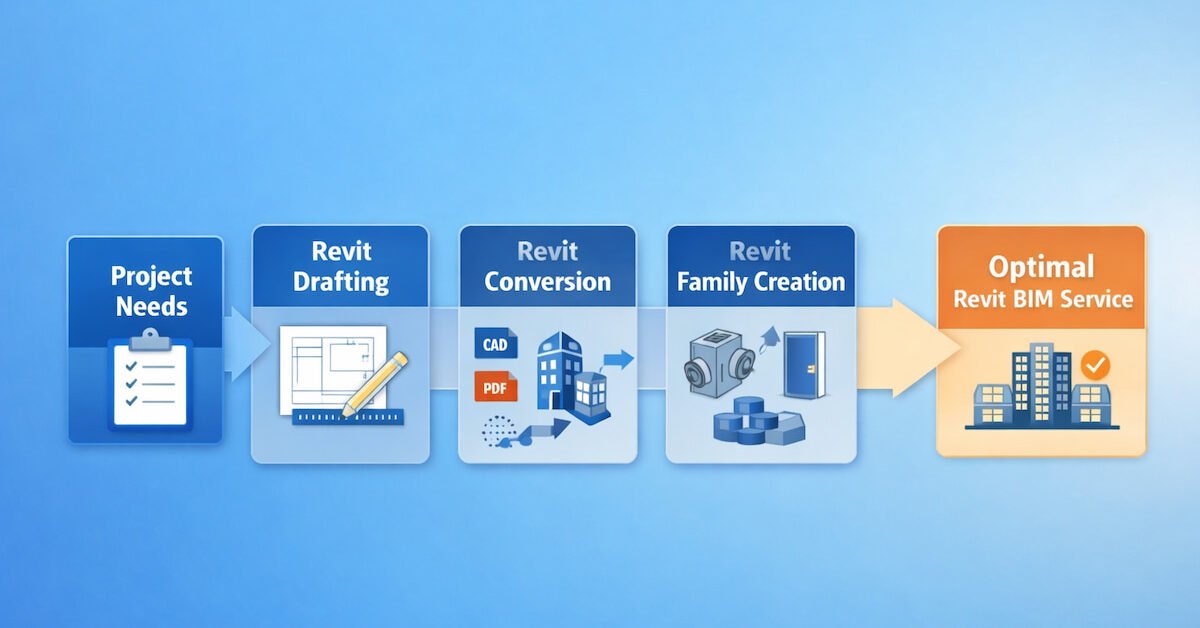Designing water and sewage treatment plants is a complex process that demands a high degree of precision, accuracy, and adherence to regulatory standards. From layout planning to equipment placement, every element needs to be accounted for to ensure efficient operations and long-term sustainability. This is where Computer-Aided Design (CAD) drafting plays a vital role.
In this article, we explore how CAD drafting enhances the design process for water and sewage treatment plants and why it has become indispensable for engineers and consultants involved in such infrastructure development.
Why Accuracy Matters in Treatment Plant Design
Water and sewage treatment plants are engineered to process large volumes of liquid waste and deliver clean water in compliance with environmental standards. A small design error can lead to:
- Inefficient flow of materials and fluids
- Cost overruns due to rework
- Safety hazards
- Non-compliance with local or international regulations
CAD drafting helps mitigate these risks by enabling precise digital visualization and modification of the design before construction begins.
Key Elements of CAD Drafting in Plant Design
CAD drawings for treatment plants typically include:
- Process Flow Diagrams (PFDs): High-level visual representations of the water or sewage treatment process.
- Piping and Instrumentation Diagrams (P&IDs): Detailed layouts showing valves, piping, control loops, and sensors.
- General Arrangement (GA) Drawings: Floor plans and elevation views showing equipment placement.
- Structural and Civil Layouts: Foundation plans, tank layouts, trench details, and more.
- MEP (Mechanical, Electrical, Plumbing) Coordination: Integration of utilities with structural elements.
These elements require precise alignment and spatial accuracy, both of which CAD drafting delivers effortlessly.
Key Elements of CAD Drafting in Plant Design
CAD drawings for treatment plants typically include:
- Process Flow Diagrams (PFDs): High-level visual representations of the water or sewage treatment process.
- Piping and Instrumentation Diagrams (P&IDs): Detailed layouts showing valves, piping, control loops, and sensors.
- General Arrangement (GA) Drawings: Floor plans and elevation views showing equipment placement.
- Structural and Civil Layouts: Foundation plans, tank layouts, trench details, and more.
- MEP (Mechanical, Electrical, Plumbing) Coordination: Integration of utilities with structural elements.
These elements require precise alignment and spatial accuracy, both of which CAD drafting delivers effortlessly.
Integration with Point Cloud and BIM Technologies
At DigitiseIT, we often enhance CAD drafting with technologies like point cloud modeling and BIM (Building Information Modeling). For existing treatment plants undergoing retrofitting or expansion:
- Point cloud data from 3D laser scans is converted into accurate CAD drawings, capturing existing layouts with millimeter-level accuracy.
- These as-built drawings help design additions or upgrades without disturbing critical infrastructure.
Facilitating Regulatory Compliance and Documentation
Treatment plants must comply with strict standards set by environmental and government authorities. CAD drafting helps in:
- Generating detailed documentation for review and approvals
- Maintaining standardized drawing templates for different geographies or regulatory bodies
- Creating revision logs for all design iterations
Accurate CAD drawings not only aid in compliance but also serve as essential references throughout the lifecycle of the plant.
Supporting Construction and Maintenance
During the construction phase, CAD drawings guide civil engineers and contractors with exact measurements, material specifications, and structural alignments. Post-construction, these drawings are invaluable for:
- Future maintenance
- System audits
- Plant expansions or modifications
DigitiseIT ensures that every CAD drawing is clean, layered, and formatted to suit its purpose—whether for planning, execution, or documentation.
Why Choose DigitiseIT for Treatment Plant Drafting
With over 20 years of experience in CAD drafting across domains, DigitiseIT has worked on several sewage and water treatment plant projects for global clients. Our team brings:
- Expertise in converting paper/hand-drawn sketches to CAD
- Skill in working with point cloud data and Matterport scans
- Deep knowledge of industry-specific layouts and flow diagrams
- Quick turnaround quality processes
Whether you’re planning a new treatment facility or retrofitting an existing one, our CAD drafting services ensure your designs are precise, compliant, and construction-ready.
Conclusion
Accurate design is the foundation of every successful water or sewage treatment plant. With CAD drafting, engineers and project teams can visualize, refine, and document every component with precision. As regulatory requirements tighten and project complexities grow, CAD-driven design isn’t just beneficial—it’s essential.
Need precise CAD drawings for your treatment plant project? Get in touch with DigitiseIT today and bring clarity to your designs.





