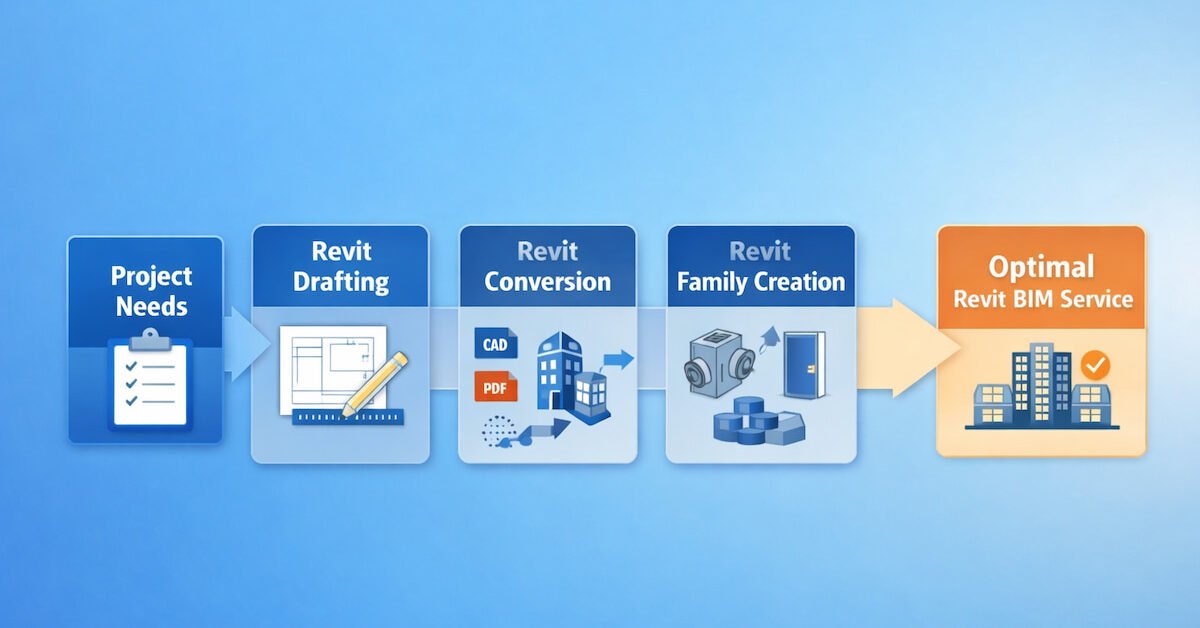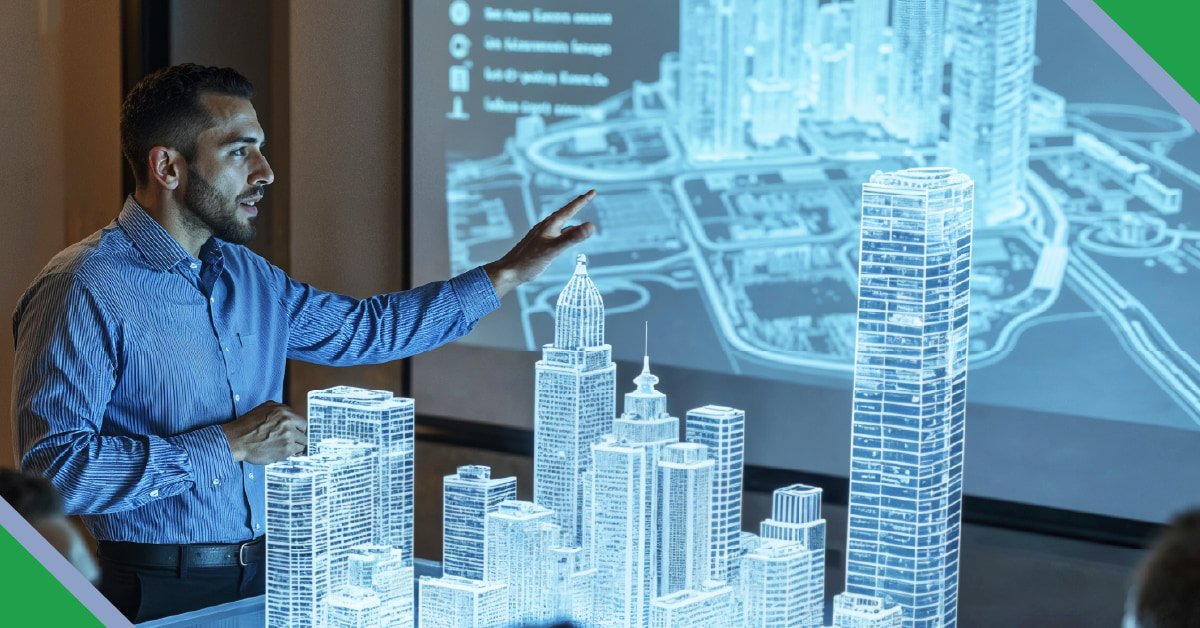The use of 3D architectural visualization in the property development sector has been steadily increasing over the past many years. Computer generated images (CGIs) or 3D visualization involves the creation and rendering of designs using special softwares like SketchUP pro, Autodesk Revit, Autodesk 3Ds MAX, Lumion, Vray, etc. Many industries, including construction and development, and architecture, benefit from 3D visualization.
Architects and Engineers
For Architects, 3D Models with finishes and textures help with visualisation of their own designs and helps to communicate the proposed designs to their clients. This is a necessary tool today, for Architects to fine tune their designs
It enables Structural and Construction professionals to visualise, design and incorporate modifications virtually before actual construction. This helps eliminate the unnecessary costs of revisions in real-time. This significantly reduces the possibility of encountering problems at the time of actual construction.
It is a cost-effective proposition, as 3D CAD modelling and computer-generated visualisation helps you to quickly modify the layout or design with just a few clicks. Furthermore, a 3D visualizer enables you to identify the loopholes and efficiently change the design without wasting additional resources.
Marketing and Sales
Aesthetically created CGIs of the property – 3D Floor plans, Interior renderings of various rooms with furniture, lighting and ambience, Exterior renderings with balconies, terraces, gardens, and site layouts showcasing the complex-club houses and other common areas; can be showcased on a website or marketing brochures, which helps the end-customers visualize their lives in the environment, hence aiding the sales by
- Helping to understand how a particular property will look after it is fully developed, even before the work has started.
- Generating interest in prospective buyers and makes them feel comfortable about investing in a project.
Benefits of 3D Architectural Visualisation
3D visualization offers many advantages to businesses in the property development and construction industry. They include enhanced presentation, time savings, ease of sharing an idea, ready-made marketing materials, lower costs, and more.
- Offers enhanced visual communication as it reduces the need to understand architectural drawings.
- Provides a better understanding of the final product before actual construction.
- Provides details of the building layout and structure, interior aspects like colour and texture, or exterior aspects like elevation and landscape.
- Enhances decision-making during the design phase.
- Details related to construction and the features of a building can be exhibited through graphics and animations.
- Eliminates the need for unnecessary construction rework.
- It makes marketing easier
At Digitise IT, established in 2000, we offer CAD drafting, 3D rendering and photo-realistic visualization, GIS, and digital photo-treatment services to businesses in the construction sector. We have been delivering high-quality and photorealistic exterior and interior 3D renderings to architects, property developers, and construction businesses.





